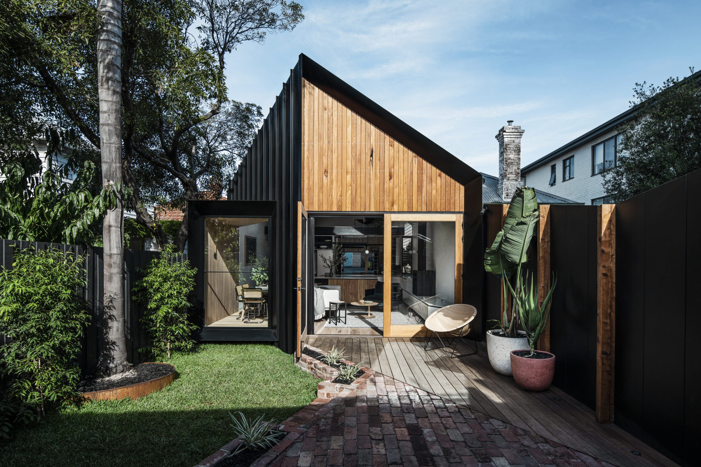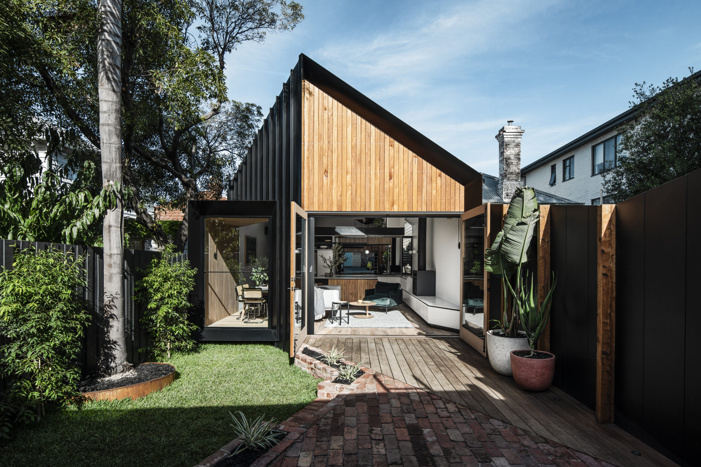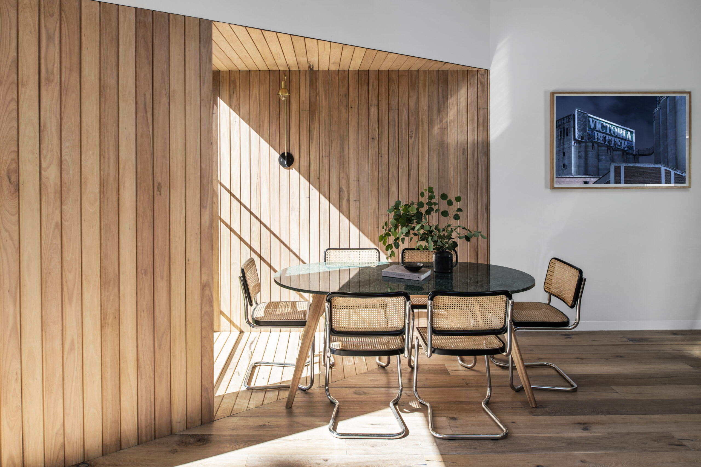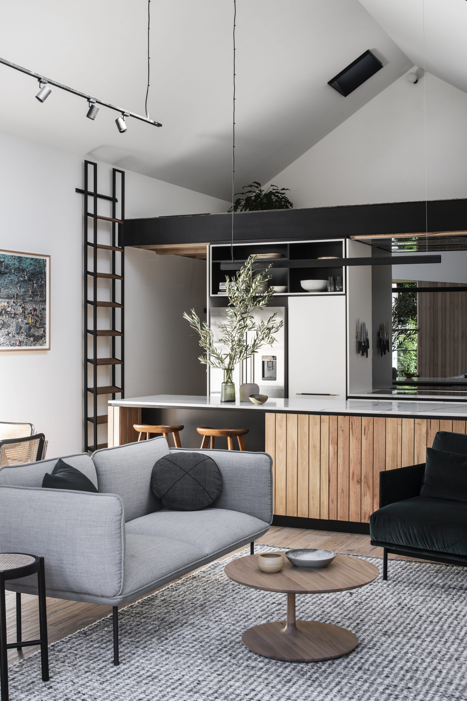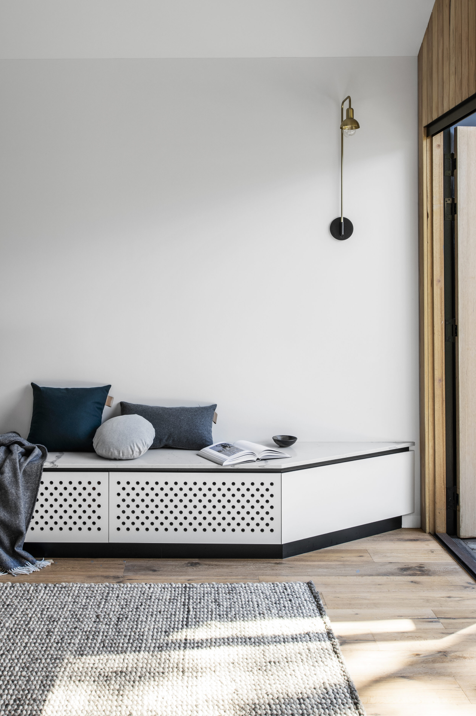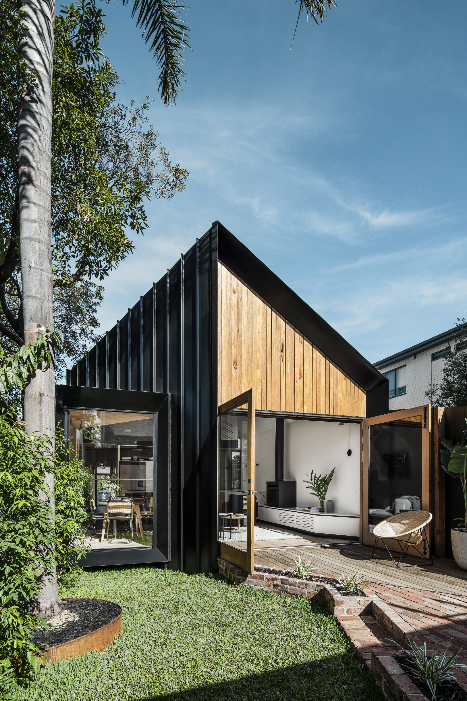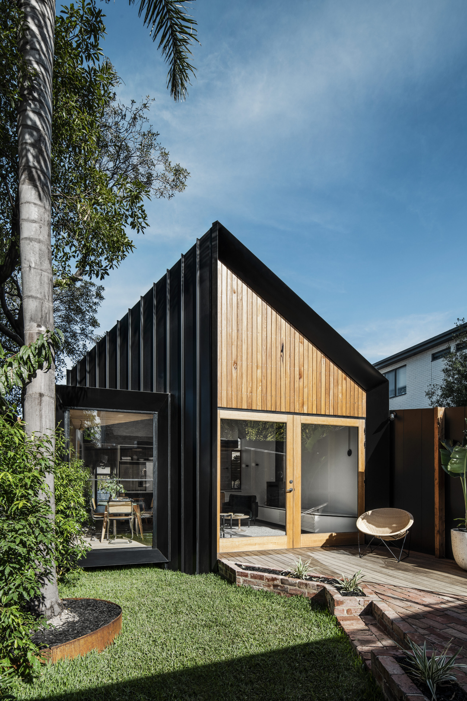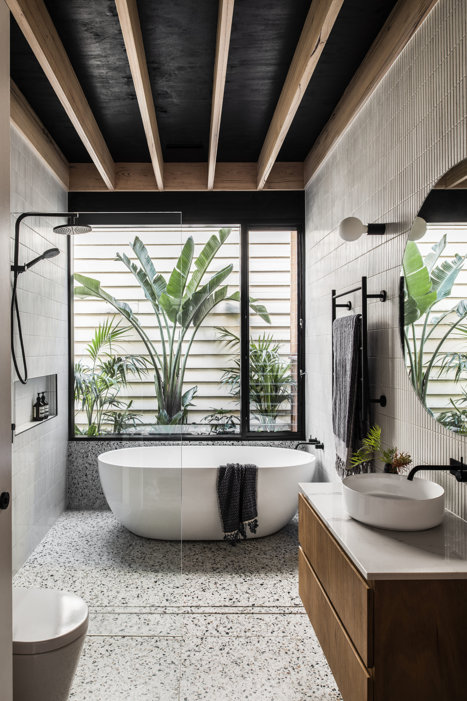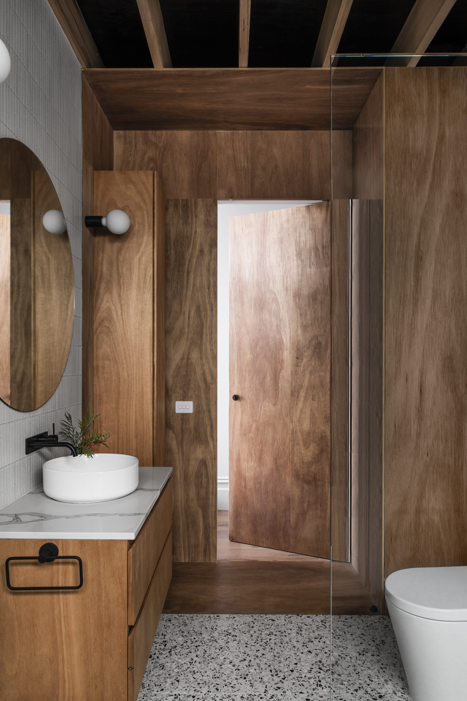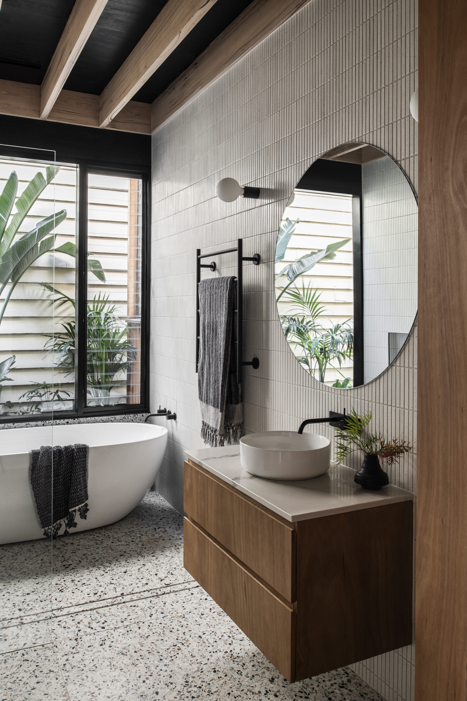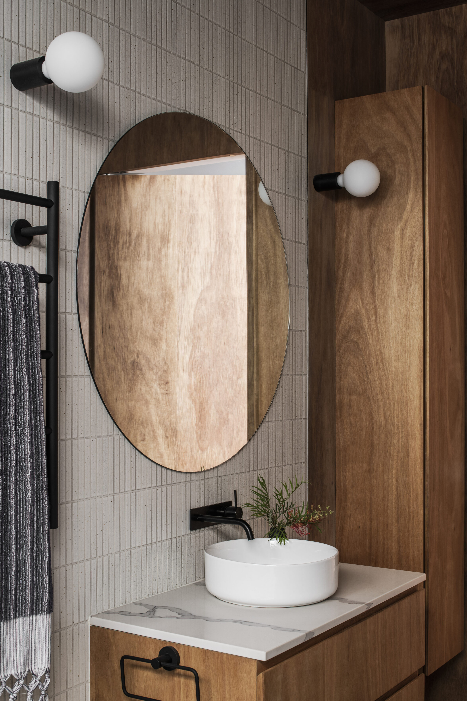FIGR.005 | SILHOUETTE HYTTE
CONTRASTS
Nestled among the quiet streets of the bayside Melbourne suburb of Elwood, the Silhouette Hytte House overcomes a number of challenging site conditions to create a considered design response to the clients’ brief and a playful and updated reference to the existing architectural vernacular.
The new addition changes in appearance from varying angles on the site, offering a dynamic yet playful use of the space.
Steeped in contextual sensitivity, Silhouette Hytte carefully negotiates its neighbours and positions itself as a unique extension on the site.
CREDITS.
Adi Atic, Michael Artemenko
BYDE Constructions Pty Ltd
The Meyer Consulting Group
Tom Blachford
Ruth Welsby
A PROCESS OF DISCOVERY.
A CONTEMPORARY TAKE ON A TRADITIONAL VICTORIAN ELEVATION.
IDEATION.
The design takes a pared-back approach, stripping the structure of all unnecessary adornment, instead relying on a simple extrusion of the building’s silhouette. Materiality delineates the form of the east-facing elevation with a combination of silvertop ash shiplap cladding and standing seam metal cladding.
Meanwhile, the extrusion is reduced to its simplest form, devoid of eaves or decoration to create a clean geometric structure. In this way, the design achieves a clarity of form and intent that emphasises the strong geometry of the adjacent heritage architecture while imbuing the new addition with a clearly contemporary minimalism.
The fold in the rear elevation negotiates proximity to the neighbouring trees and creates a more dynamic experience of the rear facade as the building changes proportion and appearance from different vantage points.
CRAFT.
CREDITS.
Adi Atic, Michael Artemenko
BYDE Constructions Pty Ltd
The Meyer Consulting Group
Tom Blachford
Ruth Welsby
