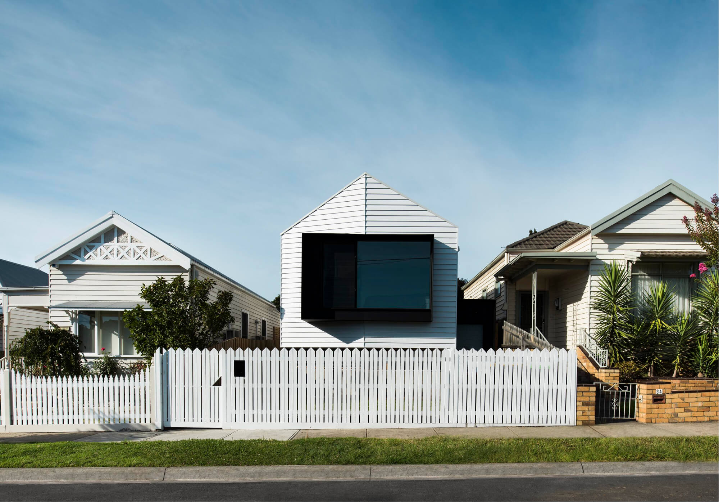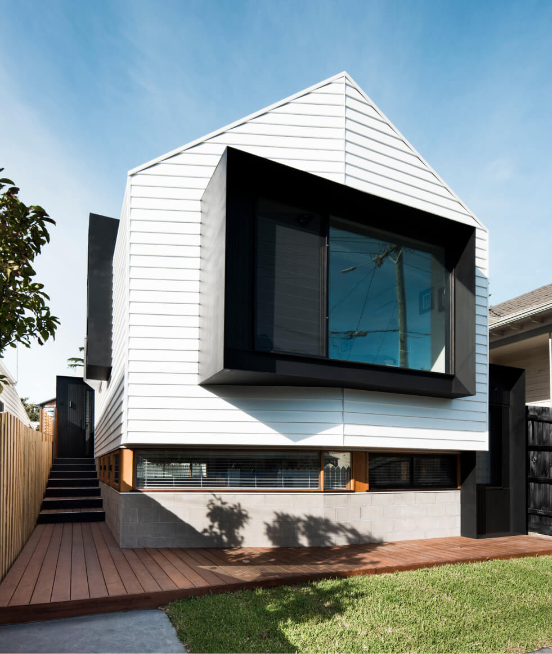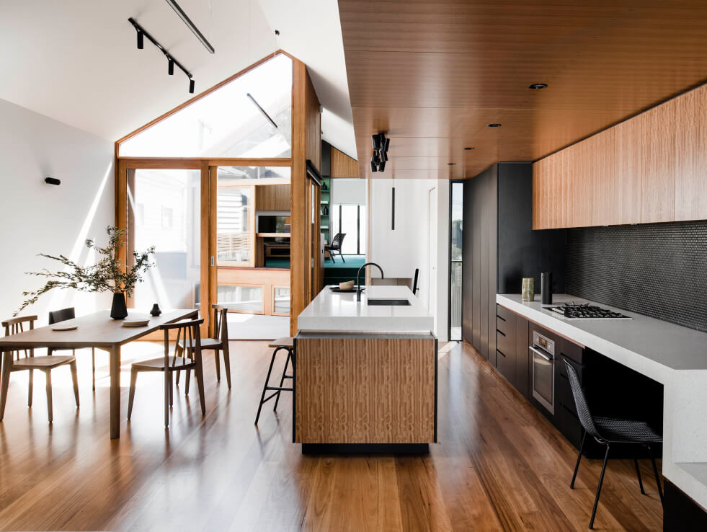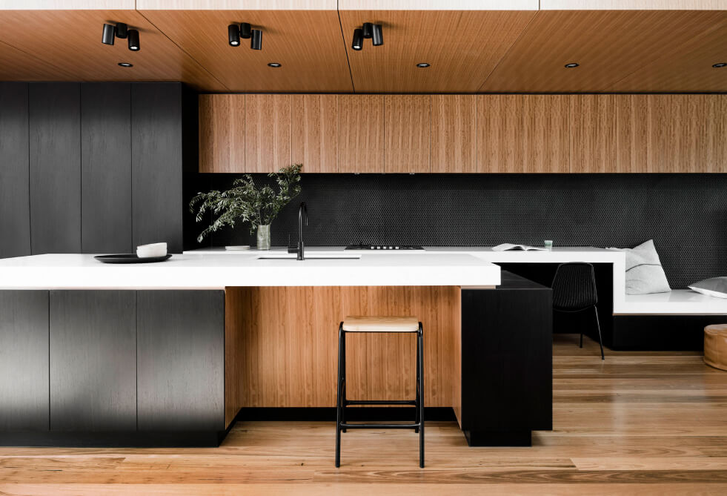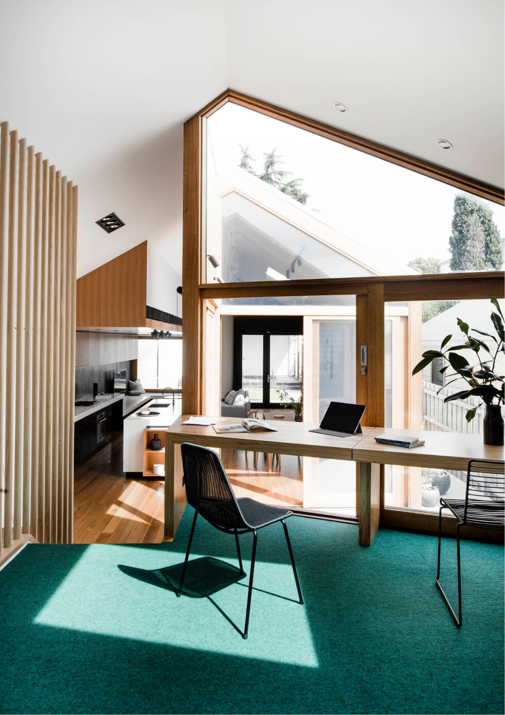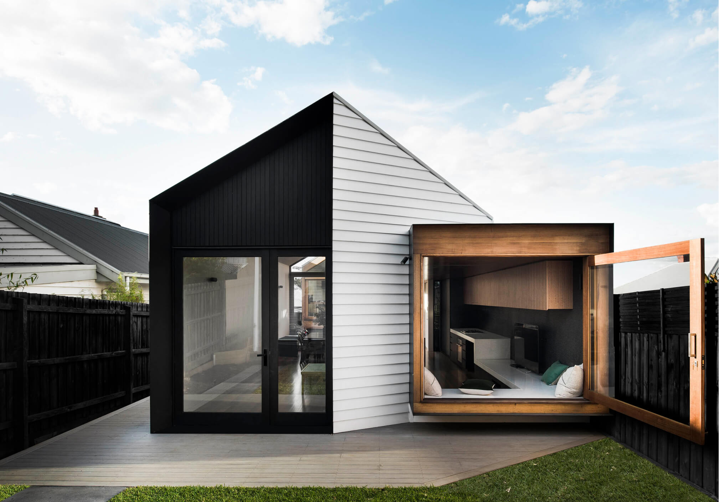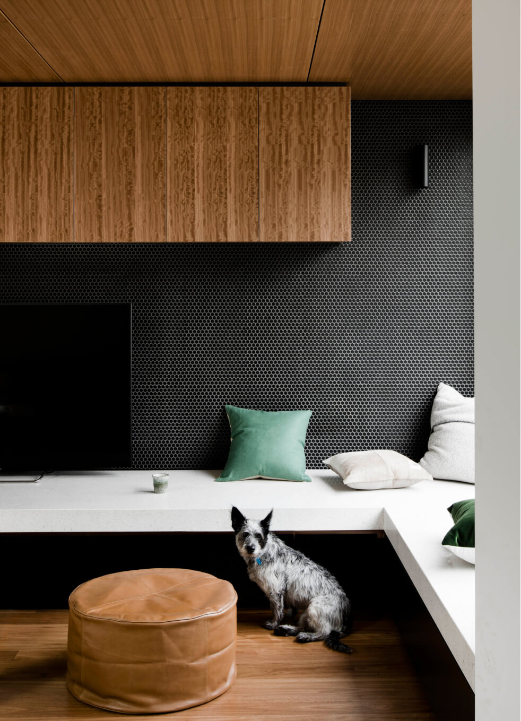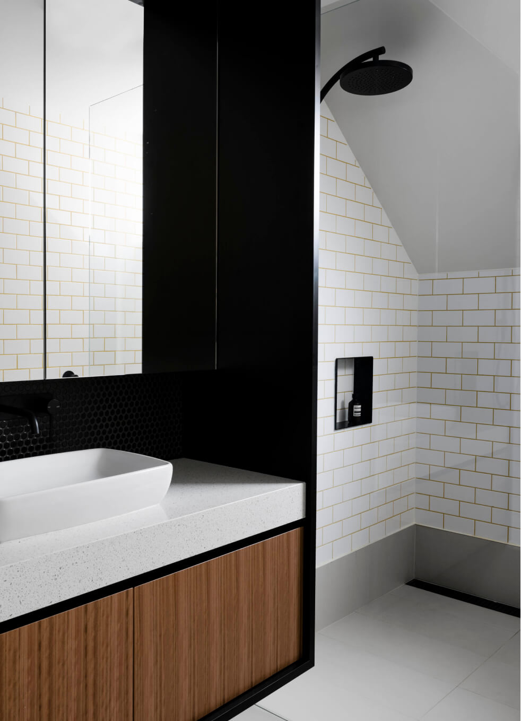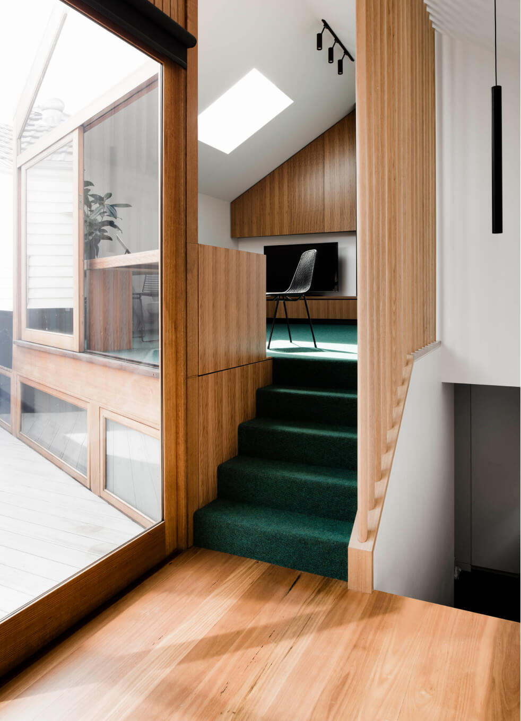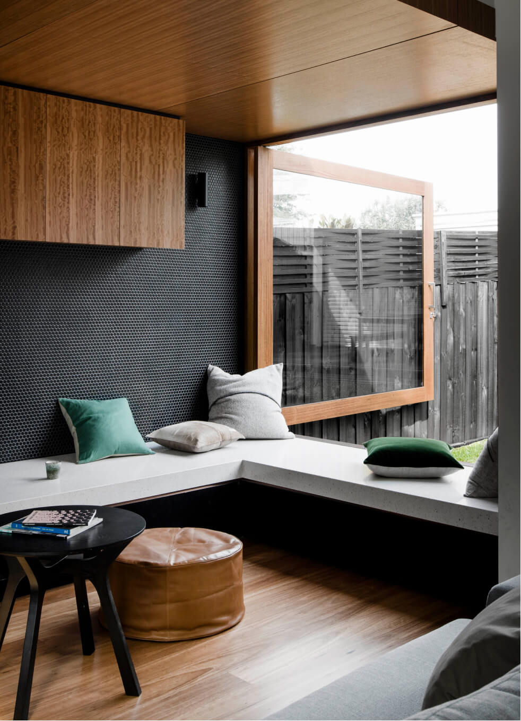FIGR.002 DATUM HOUSE
A MODERN THINKER
Datum House takes inspiration from its surroundings and context and reinterprets its findings through a contemporary take on a traditional Victorian elevation, resulting in street integration, and a considered outcome for a growing family of five.
TYPE
Residential Private, Additional Alternations
PROGRAMMATIC BRIEF
3 Bedrooms, 1 Living Area, Kitchen, Dining, 2 Bathrooms, Laundry, Rear Deck, Undercover Entertainment Area.
LOCATION
Cremorne, Victoria 3121, Australia
STATUS
Complete
DESIGN AND DOCUMENTATION
9 Months
AREA
190 m2
COUNCIL
City of Yarra
A contemporary take on a traditional Victorian elevation.
A modern thinker in a traditional neighbourhood.
The final outcome is as much about the atmosphere and spaces within the house as it is about the connection of those spaces to its context and surroundings.
Credits.
PROJECT TEAM
Adi Atic, Michael Artemenko
BUILDER
Grundella Constructions
ENGINEER
The Meyer Consulting Group
PHOTOGRAPHY
Tom Blachford
STYLING
Ruth Welsby
AWARDS
AILA Sample National Awards, Winner, 2020
AIA Victorian Architecture Awards, Sustainable Architecture, Commendation, 2020
