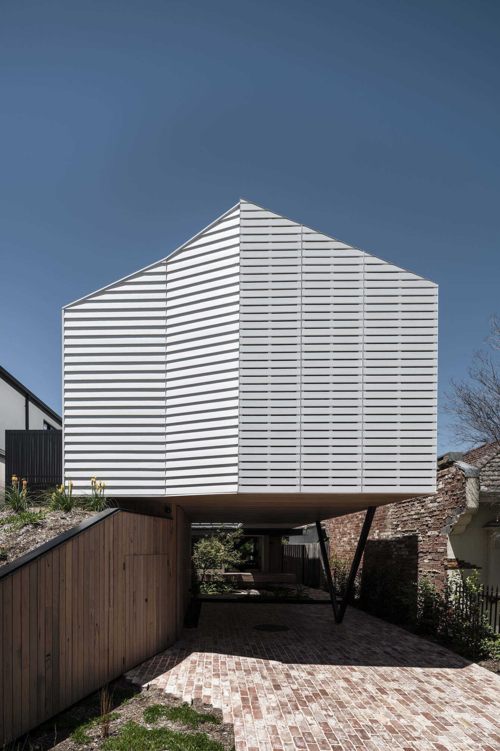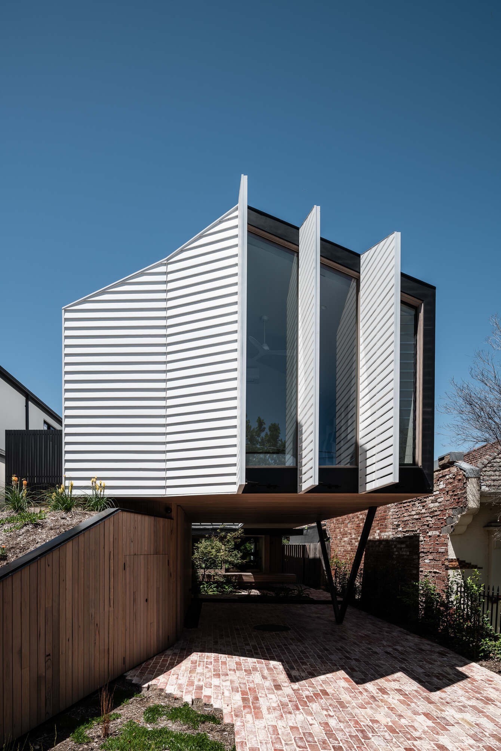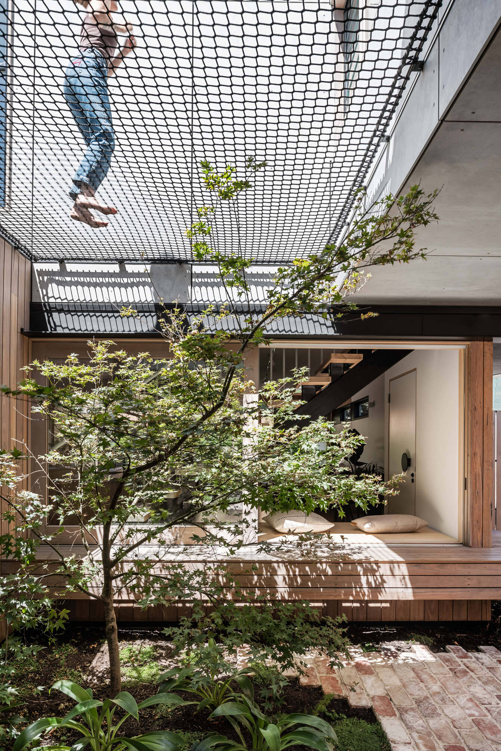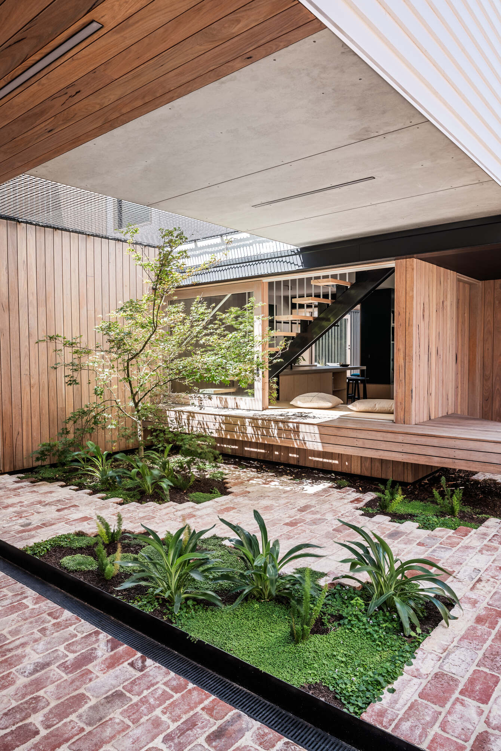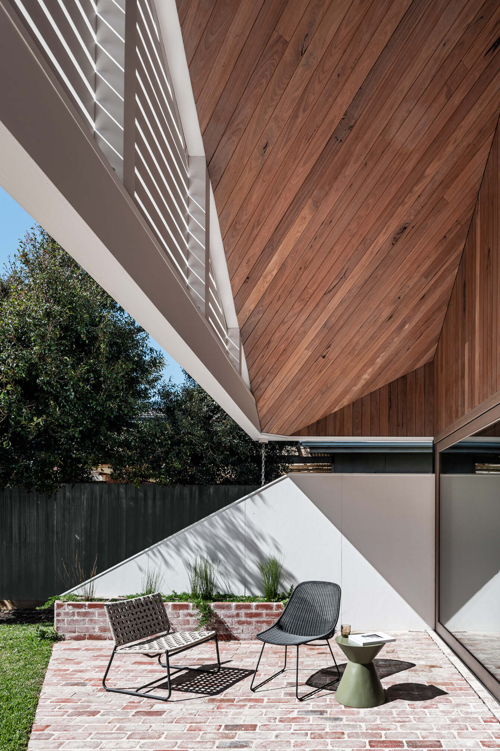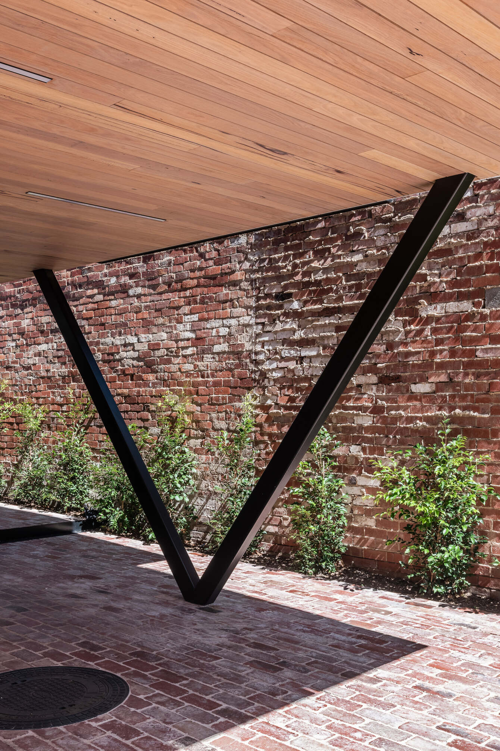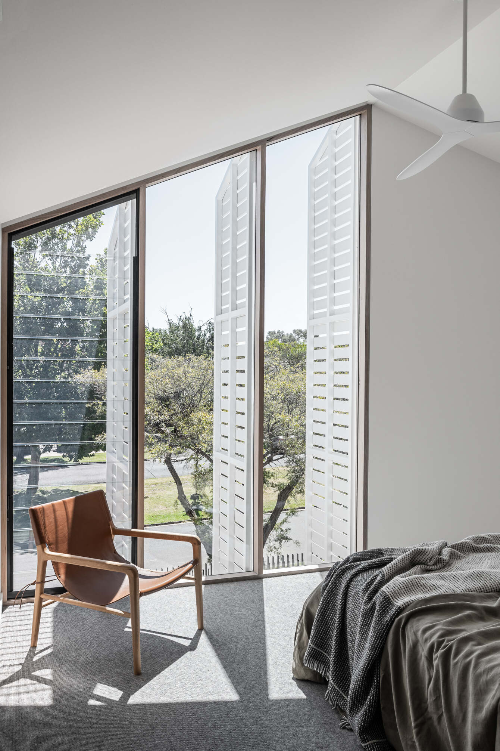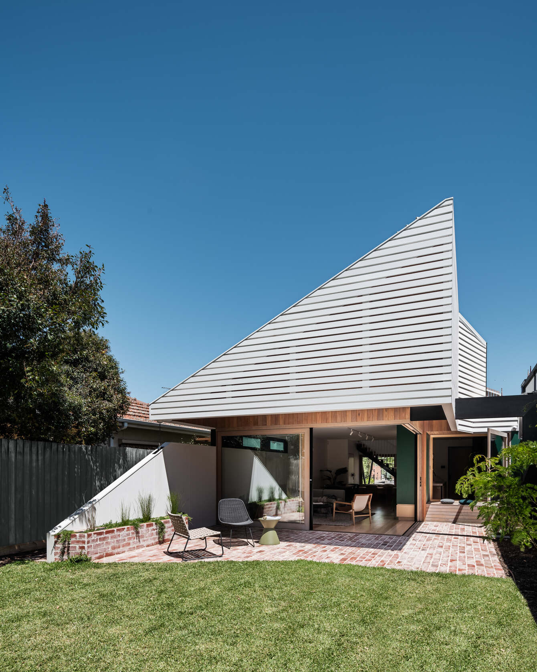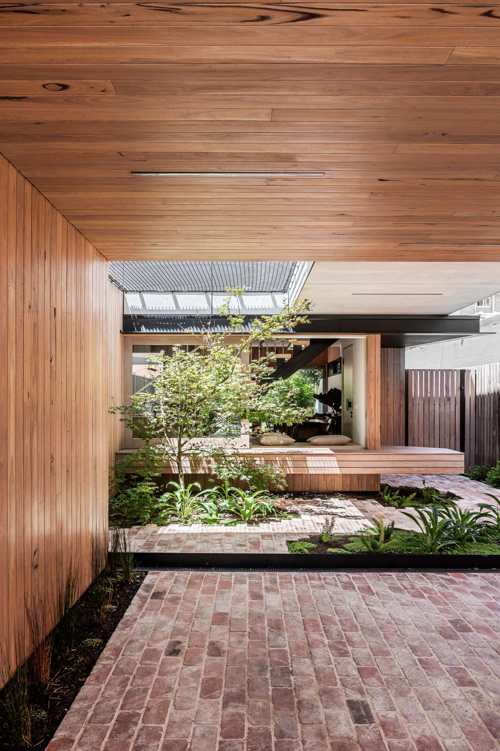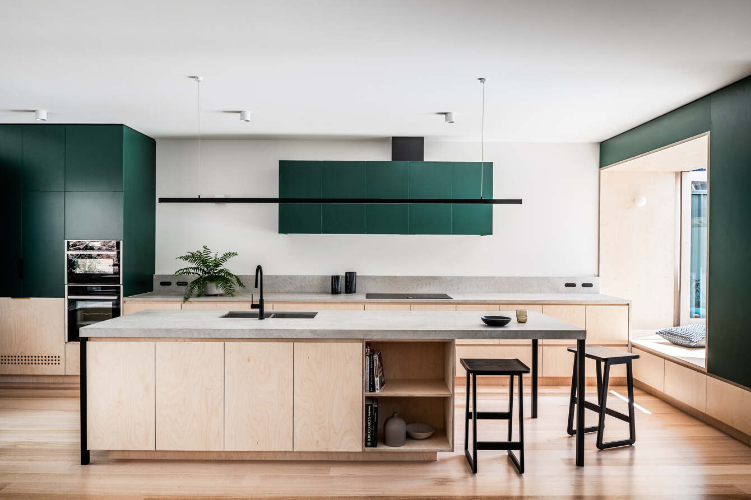Project Journey.
FIGR.004 Pop Up House
The In-Between
Pop-up House attempts to counter the status quo of a new family home in a predominantly heritage setting. From the outset our clients felt their new home had to engage with the context beyond the site boundary creating a visually engaging public setting where neighbours and friends can be part of informal gatherings.
TYPE
Residential Private, New Build
PROGRAMMATIC BRIEF
4 Bedrooms, Living Area, Kitchen, Dining, 2 Bathrooms, Powder, Laundry, Pantry, Courtyard, Rear Deck, Workshop, Front Undercover Flexible Area/ Carport, Rear Undercover Area.
LOCATION
Essendon, Victoria 3040, Australia
STATUS
Complete
DESIGN AND DOCUMENTATION
12 Months
AREA
200 m2
COUNCIL
Moonee Valley City Council
Discovering opportunities in the often static, underutilised and forgotten.
We wanted the home to be modest and for it to respect its context. Our aspiration was to create a home that engages with the public realm, by inviting opportunities for interaction between inhabitants, visitors, and neighbours to promote a sense of community engagement.
Credits.
PROJECT TEAM
Adi Atic, Michael Artemenko
BUILDER
Natural Build VIC Pty Ltd
ENGINEER
The Meyer Consulting Group
PHOTOGRAPHY
Tom Blachford
STYLING
Ruth Welsby
Project outcomes.
A process of discovery.
The existing house was positioned on a relatively flat site, set amongst predominantly single & double storey dwellings. With an ambitious brief and the need to retain as much of a backyard as feasible we knew the home had to incorporate a second storey. The house needed to be modest and respectful to its neighbours as this was going to be an investment into their neighbourhood for the next 20+ years. The typical wedding cake approach as demonstrated with some existing houses within the context seemed bulky and out of place. It’s here where the context starts to inform our approach in dealing with the mass and formal qualities of the building
When presented from the street the elevation is an extruded silhouette representing a sympathetic nod to the familiar roof forms of the surrounding vernacular.
Ideation.
Our approach to the domestic container was to use a simple extrusion of the neighbouring vernacular silhouette. The extrusion was elevated from the ground and sat on top of an arrangement of programs on the ground floor. The envelope is reduced to its simplest form removing eaves and decorations. Subtractions in the envelope create openings and a central courtyard which opens the long extrusion to light and program amenity. At the rear of the extrusion the envelope is sliced to reduce the bulk of the building and establish a single-storey elevation to the backyard.
The program has been carefully arranged and contained within the envelope to respond to the rescode requirements for side setbacks and furthermore to formally integrate the building into its context. The outcome is as much about the atmosphere and spaces within the house as it is about the connection of those spaces to its surroundings. From the outset our clients felt their new home had to establish a dialogue with the context beyond the site boundary creating a visually engaging public setting where neighbours and friends can be part of informal gatherings.
This modest home required constraint and duality of uses in its architecture. The in-between/ambiguous spaces had to contain multiple programs. The outdoor terrace which extends into a netted area, utilising the in-between space to create additional zones for play and activation whilst allowing light to penetrate the ground level through the central courtyard. The study which is positioned within a thoroughfare creates an activated bridge between the two wings of the first floor. Timber windows and barestone cladding further highlight the subtraction from the envelope both providing a material contrast to the white weatherboard to highlight the shared spaces.
Craft.
Custom designed operable screens are strategically positioned on the first-floor western façade for controlled screening of the Western Sun whilst allowing for maximum flexibility in managing solar access, privacy and views to the nature strip.
The external material palette borrows from its past and establishes a dialogue with the existing neighbouring walls.
"The outcome is as much about the atmosphere and spaces within the house as it is about the connection of those spaces to its surroundings."
