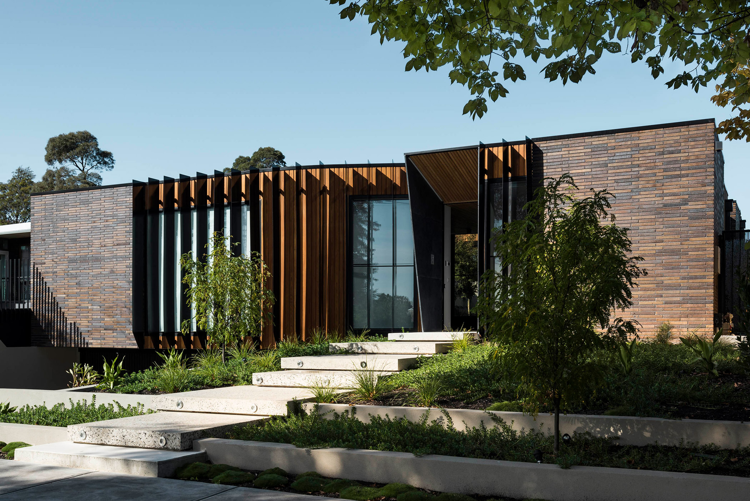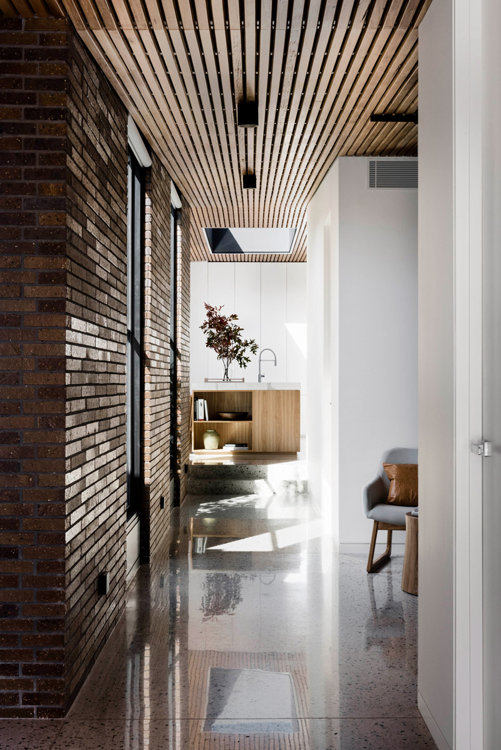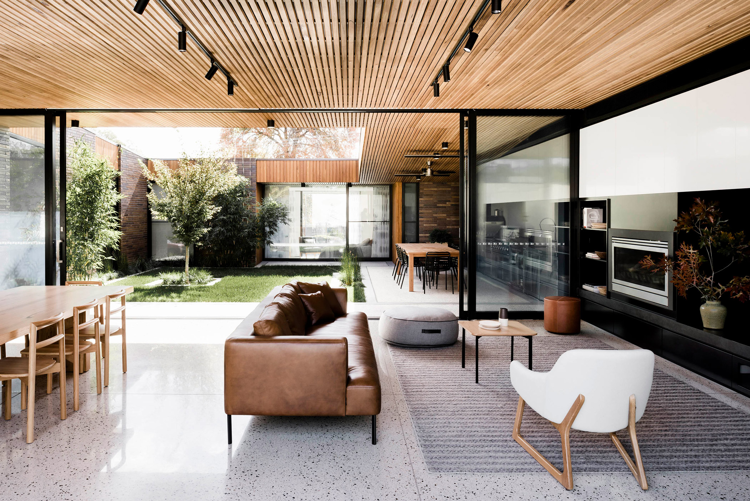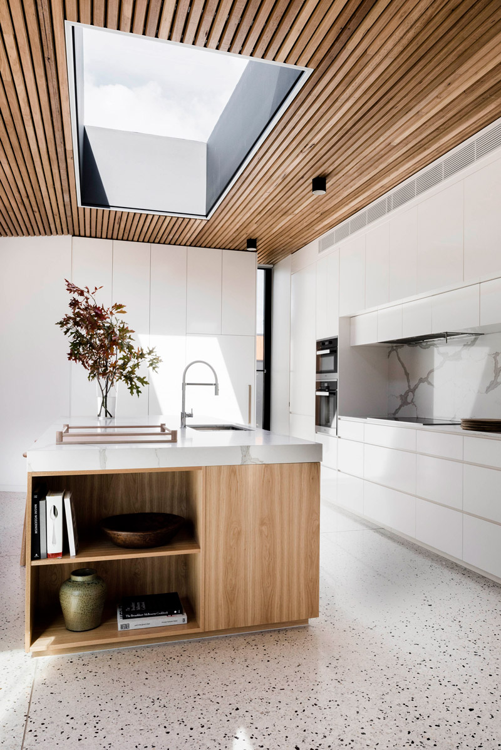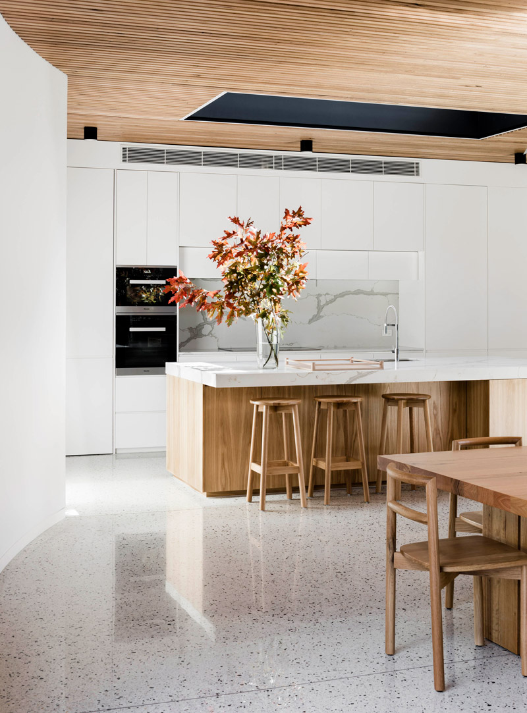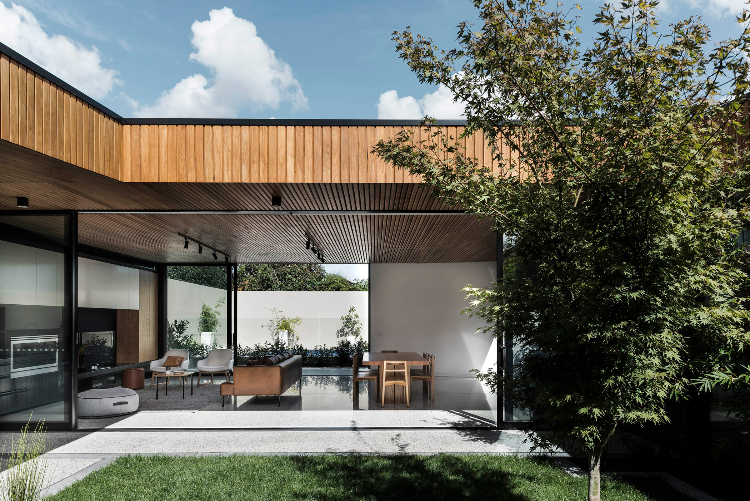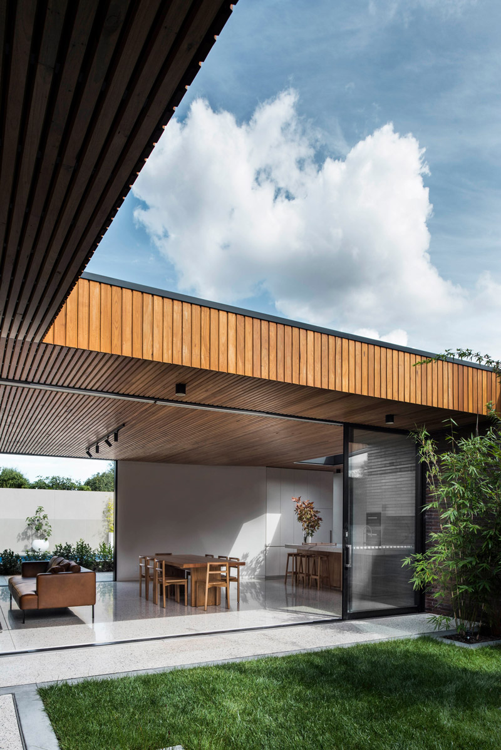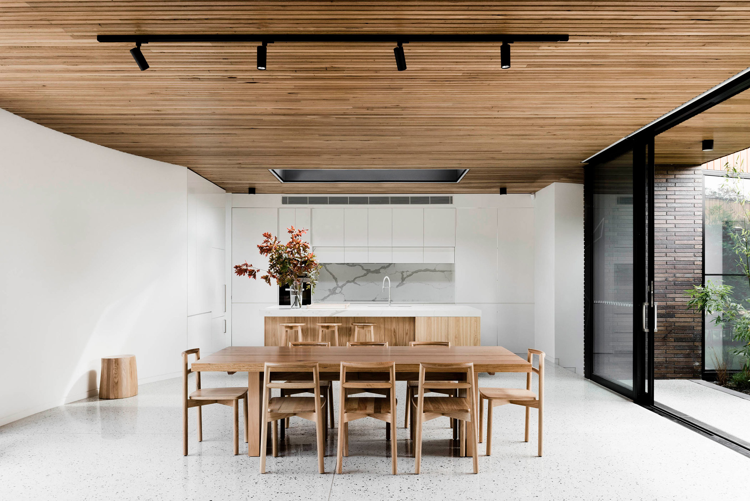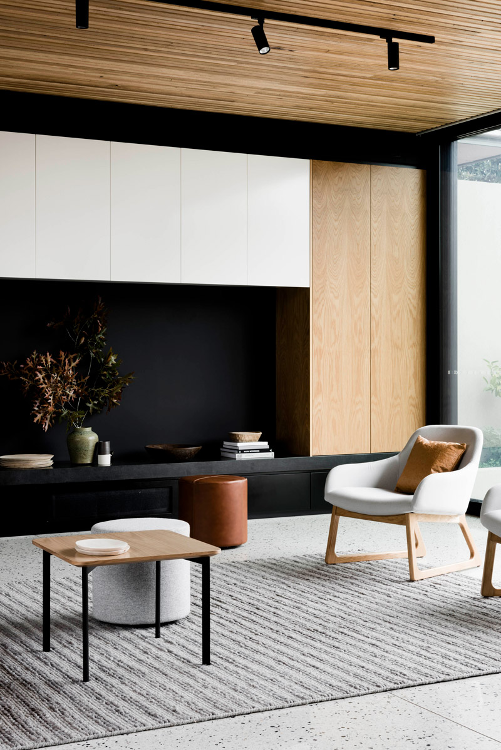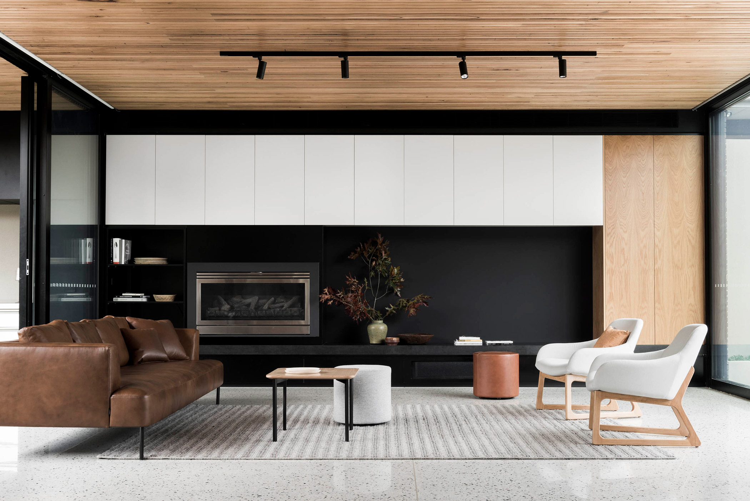FIGR.001 Courtyard House
Oasis of Greenery
The Courtyard House is a nod to the tradition of the Italian Palazzo and Australian courtyard house, celebrating the constant connection between outdoor and indoor spaces.
TYPE
Residential Private, New Build
PROGRAMMATIC BRIEF
4 Bedrooms, Living Area, Kitchen, Dining, 2 Bathrooms, Retreat, Pantry, Laundry, Rear Deck, Undercover Entertainment Area.
LOCATION
Templestowe Lower, Victoria 3107, Australia
STATUS
Complete
DESIGN AND DOCUMENTATION
14 Months
AREA
280 m2
COUNCIL
City of Manningham
Oasis of greenery
A subtle arrangement of garden courtyards creates an oasis of greenery all year round.
Credits.
PROJECT TEAM
Adi Atic, Michael Artemenko
BUILDER
Grundella Constructions
ENGINEER
The Meyer Consulting Group
PHOTOGRAPHY
Tom Blachford
STYLING
Ruth Welsby
