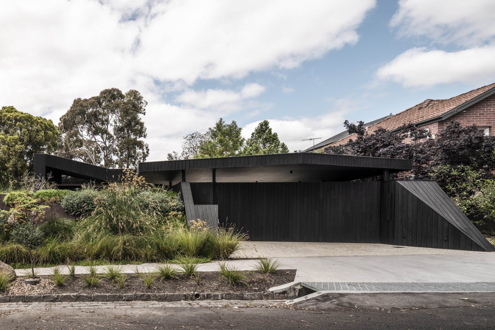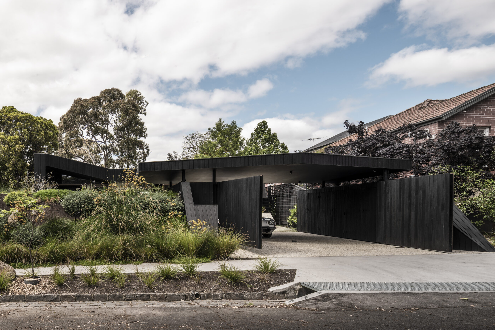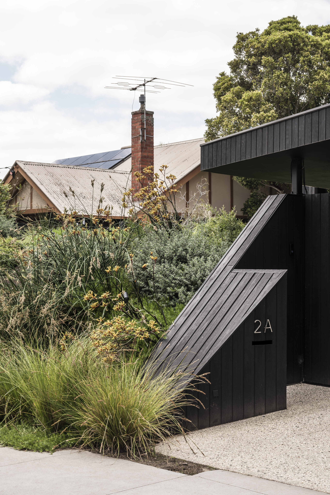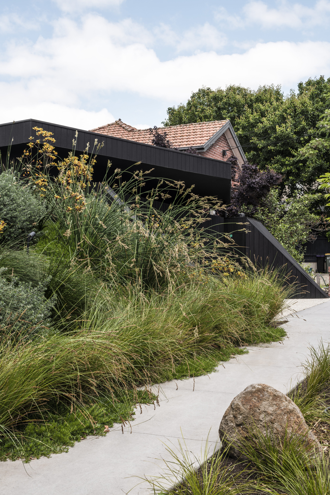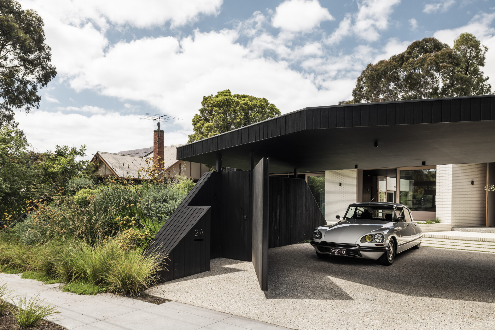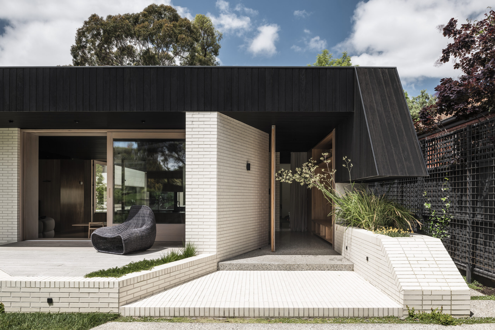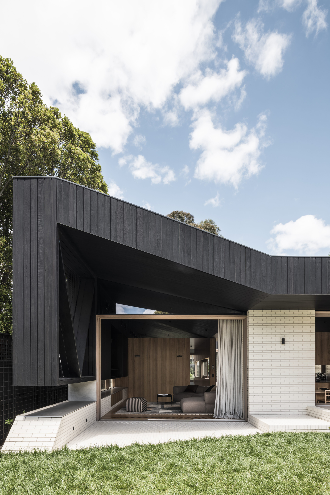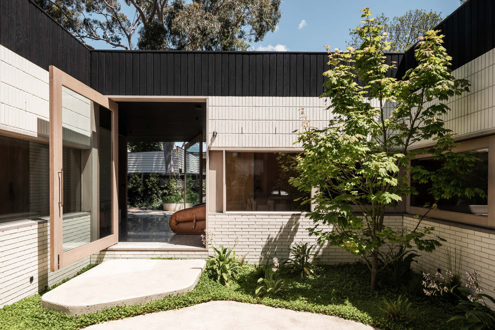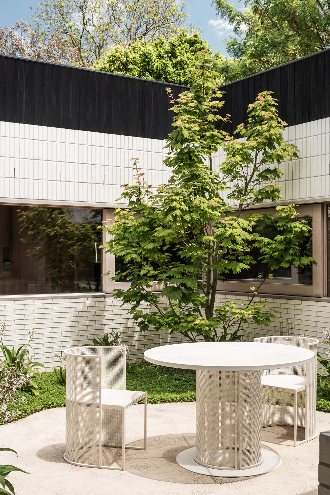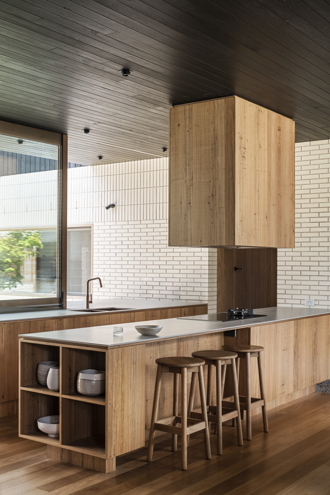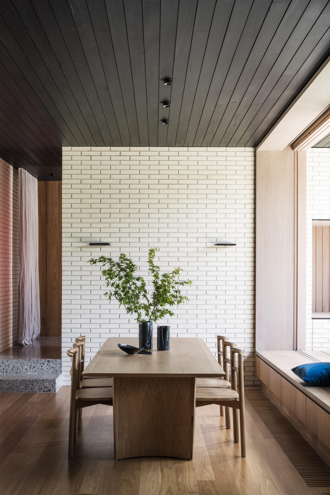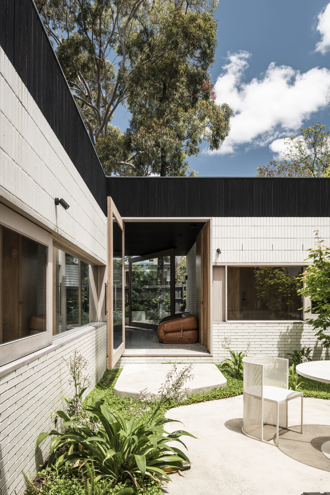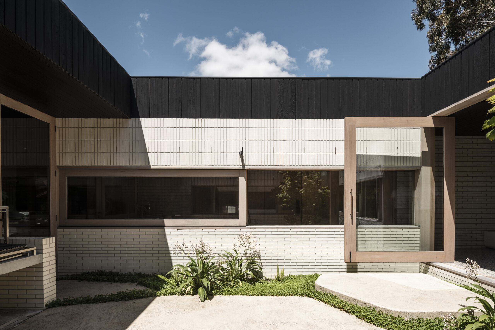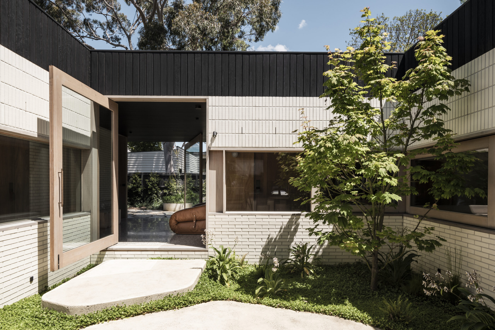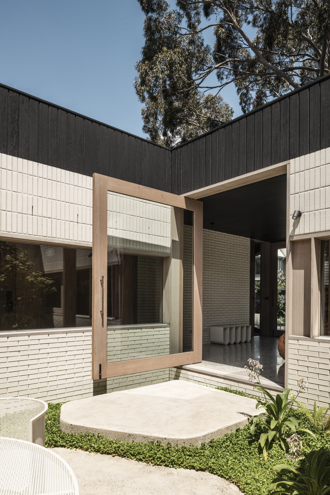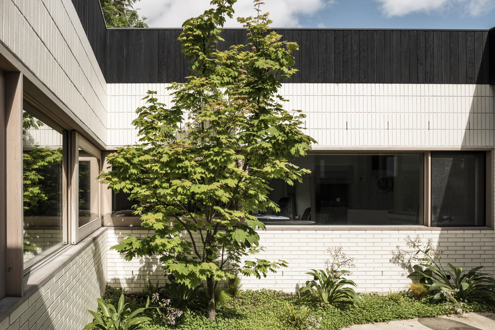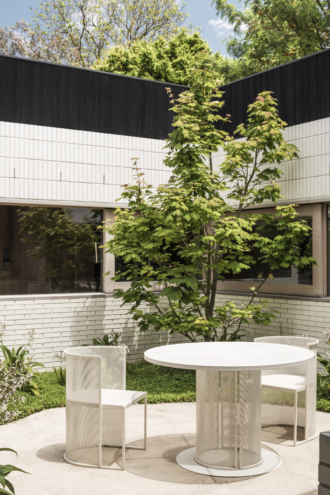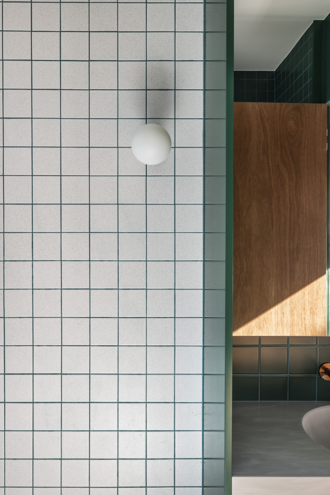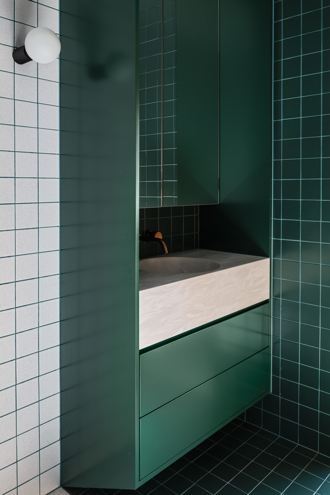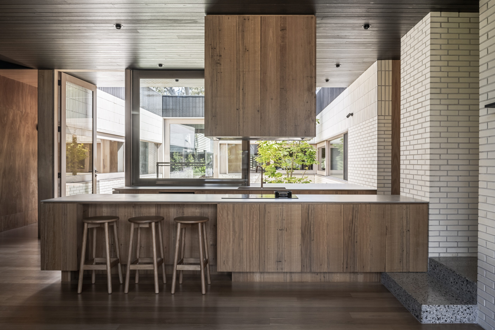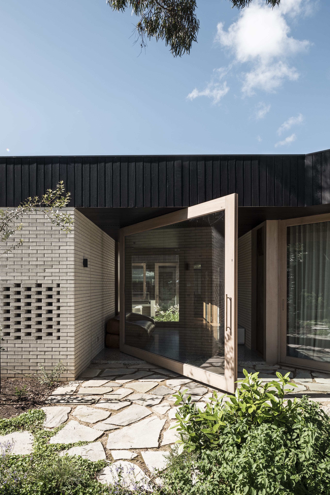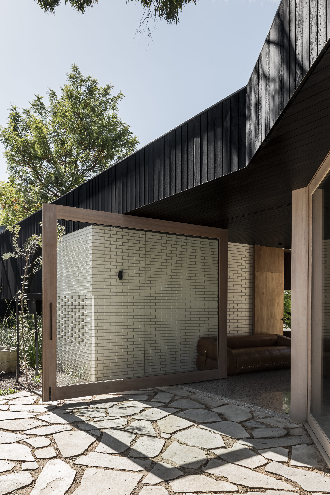FIGR.007 Ha Ha Haus
At one with Nature
Ha-Ha Wall is a type of retaining wall used to form an invisible barrier. Found on many historic estates, they are a device designed to avoid obtrusive fencing so when the landowners used to look out to the horizon, they couldn’t see where their land ended and where the countryside began. By flipping the plan back to front we adopted the ha-ha albeit that our ha-ha was also one in reverse.
TYPE
Residential Private, New Build
PROGRAMMATIC BRIEF
Bedroom 1 + 2, Guest Bedroom, Master Bedroom, Ensuite, Living Area, Kitchen, Pantry, Dining, Bathroom 1 + 2, Laundry, Mud Room, Study, Retreat, Gym/ Yoga Room, Courtyard, Undercover Entertainment Area.
LOCATION
Alphington, Victoria 3078, Australia
STATUS
Complete
DESIGN AND DOCUMENTATION
12 Months
AREA
245 m2
COUNCIL
City of Yarra
COUNTRY
Wurundjeri
Unexpected Reveal.
TBC
Credits.
PROJECT TEAM
Adi Atic, Michael Artemenko, Barbie Vongphone
BUILDER
Byde Constructions Pty Ltd
ENGINEER
Meyer Consulting Engineers
PHOTOGRAPHY
Tom Blachford
STYLING
Ruth Welsby
AWARDS
Houses Awards 2023 – Shortlisted
A process of discovery.
The brick grounds the building and is pushed to various limits in its application as walls, paving, planter boxes and seating. stitching the interior and exterior spaces of the home and signaling thresholds to landscape.
Ideation.
Craft.
"materials in tension."
Credits.
PROJECT TEAM
Adi Atic, Michael Artemenko, Barbie Vongphone
BUILDER
BYDE Construction Pty Ltd
ENGINEER
The Meyer Consulting Group
PHOTOGRAPHY
Tom Blachford
STYLING
Ruth Welsby
AWARDS
2023 Inside Out’s Home Of The Year, Best New Home Build, Winner
2023 Houses Awards, Category Sustainability, Shortlisted
2023 Houses Awards, New House over 200m2, Shotrlisted
