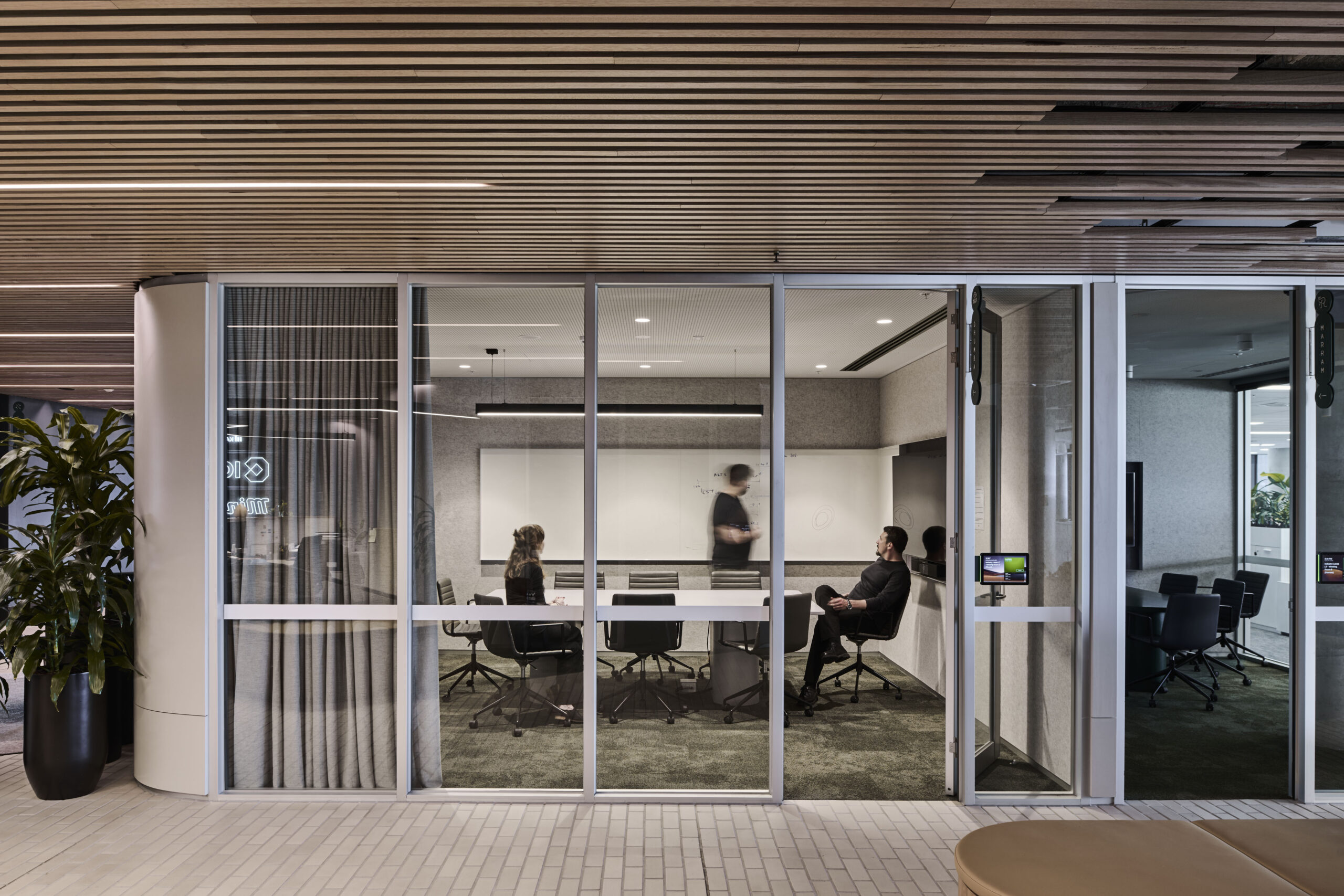THE ORGANISATIONAL CORE – A CAMPUS-STYLE WORKPLACE PROMOTING COLLABORATION, SUSTAINABILITY, AND WELL-BEING
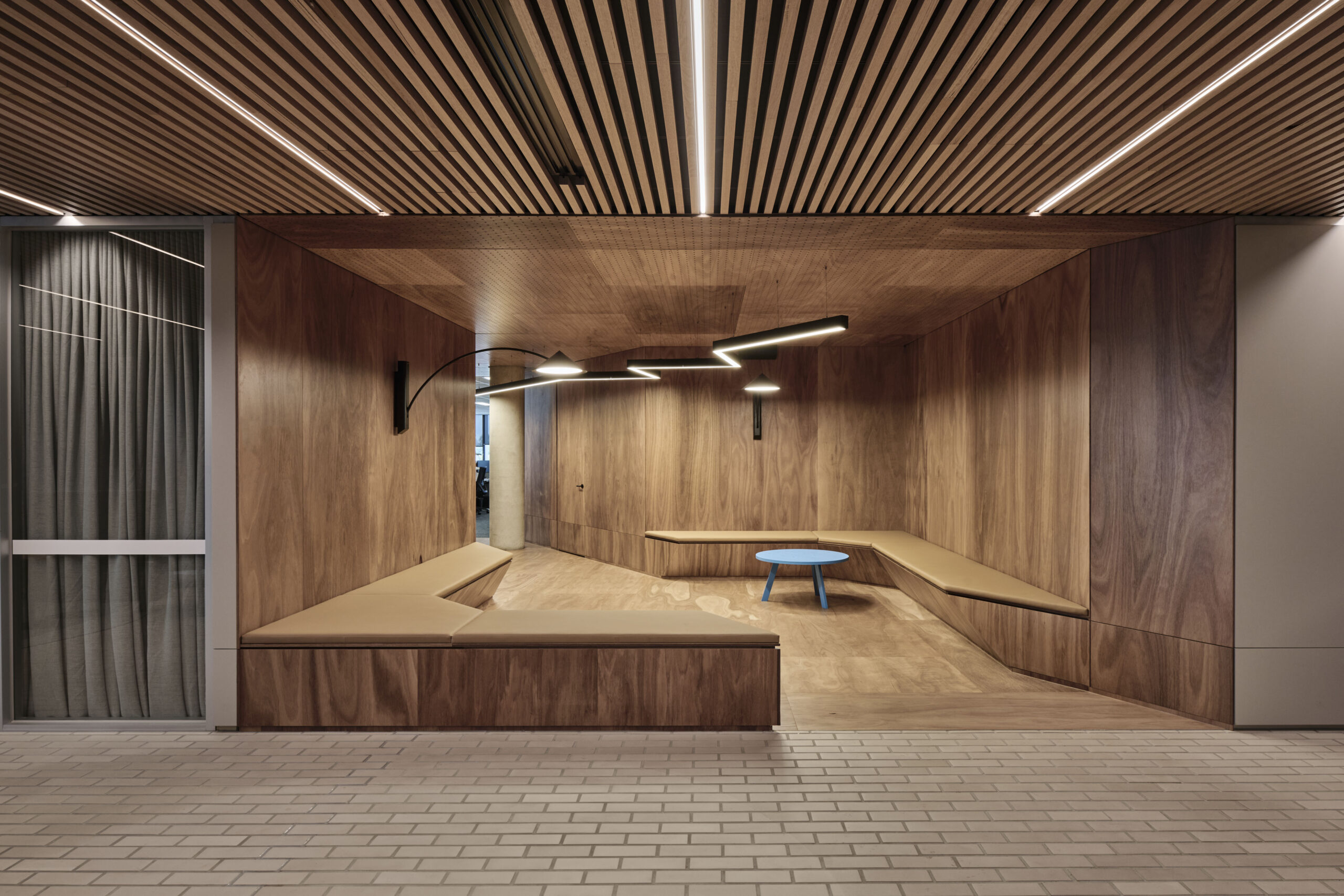
Sitting on level 7 of the Industry Lanes Building Church Street Richmond, is the new head office for construction company ICON. A workplace arranged around an organisational core, dissected and bounded by internal streets, promoting movement and collaboration through a curated journey. This campus style layout facilitates a variety of working typologies including formal and informal meeting areas, hot-desks, zoom rooms and co-working zones for continuous sharing of ideas and knowledge.
1300sqm floor plate has been carefully arranged to accommodate one company with various sectors/entities that can come together and separate as required. Central to the design is the organisational core, around which the workspace revolves, divided by internal streets that encourage movement and interaction.
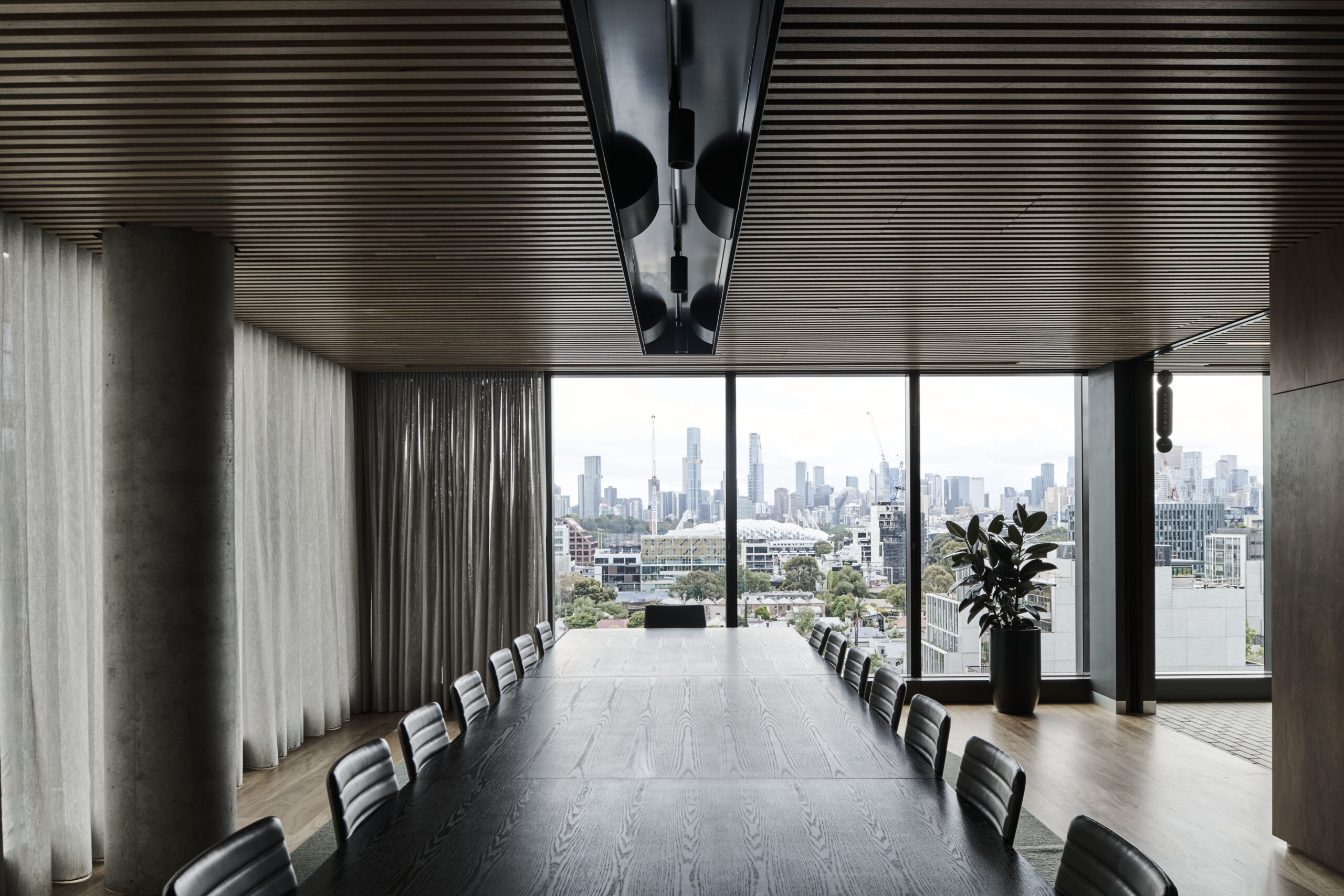
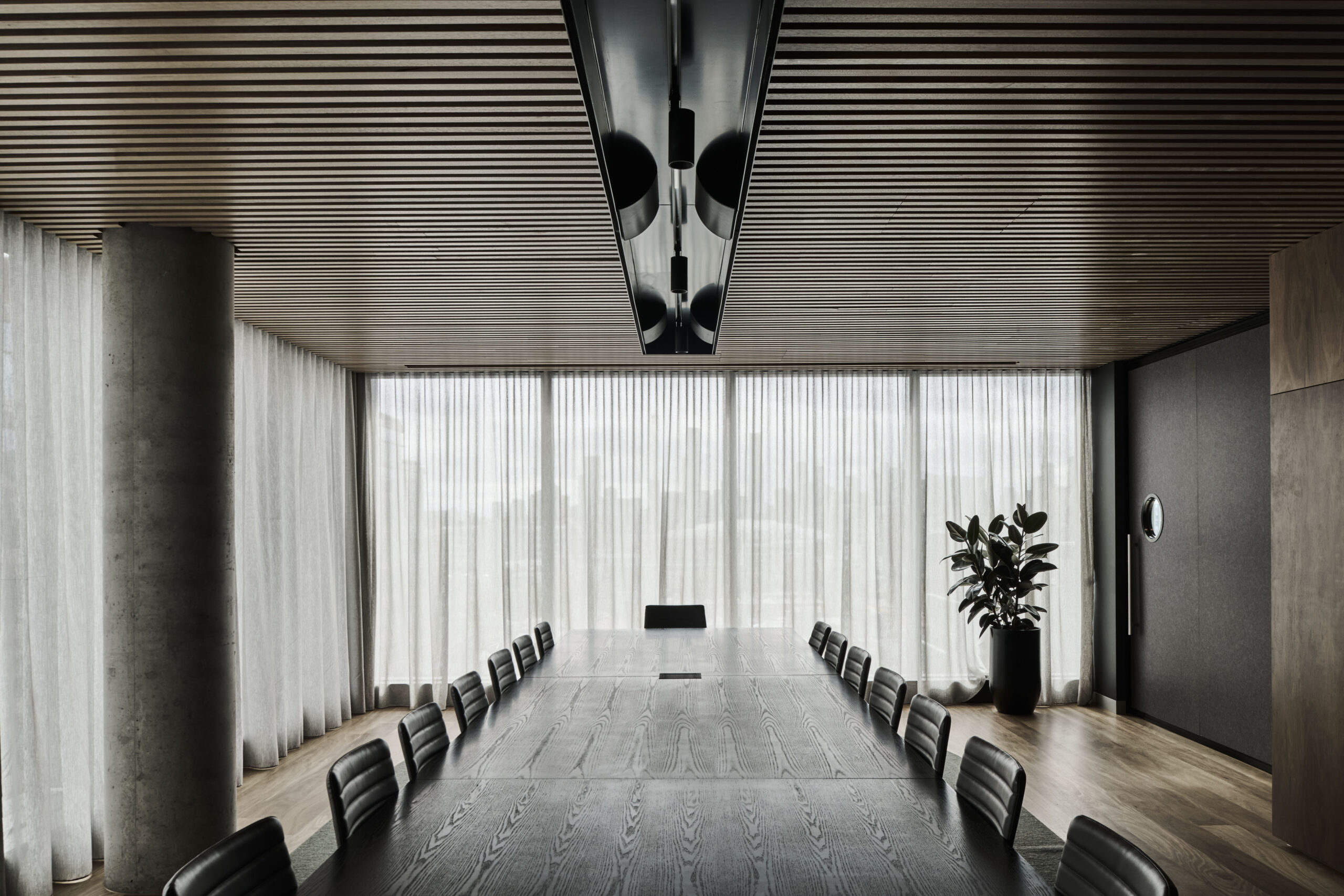
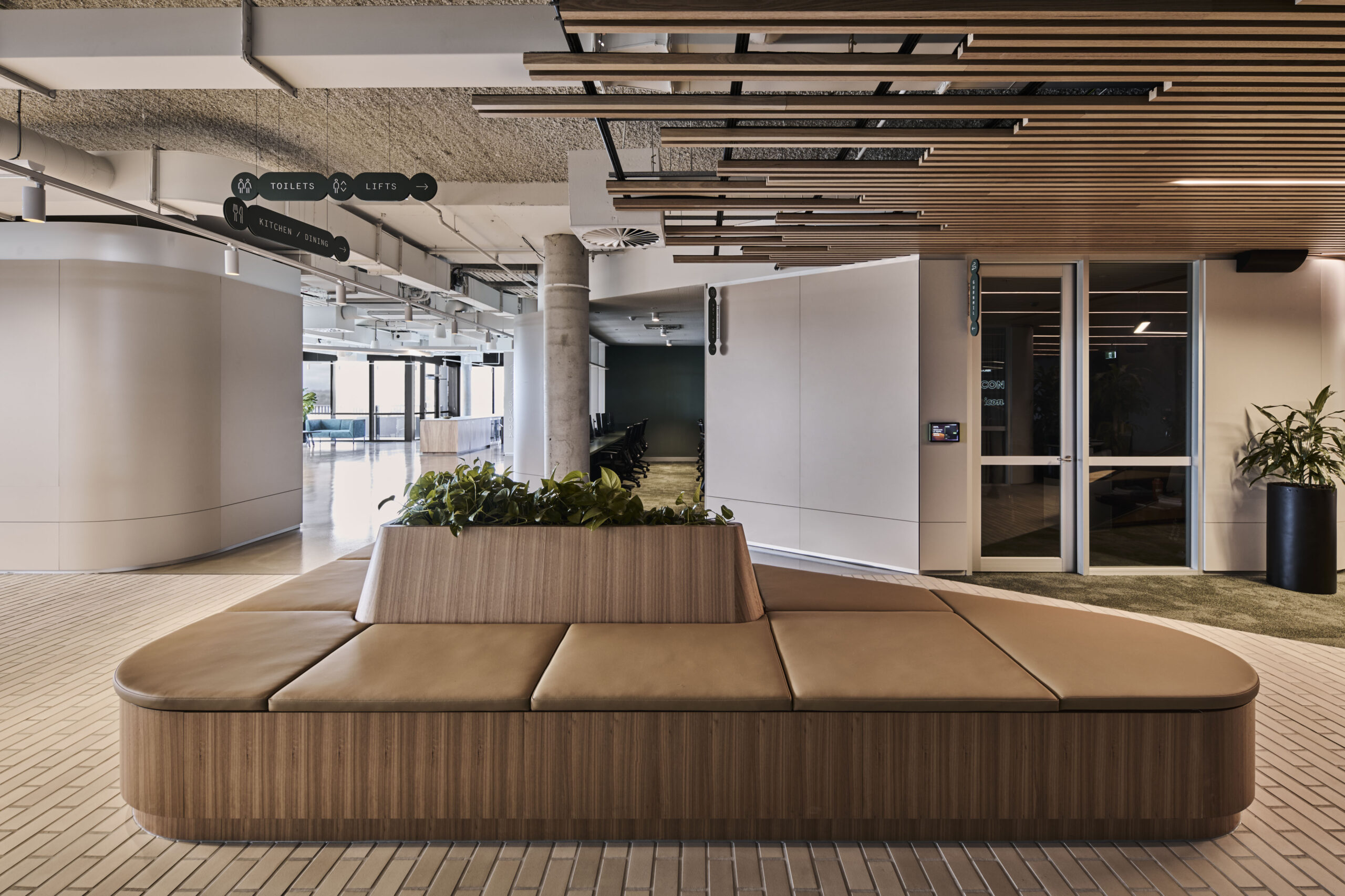
Designed in part as a transient office, the central hub is the fixed point where flexibility in program revolves around. Facilitating various working typologies, including formal meeting areas, hot-desks, zoom rooms, 90+ permanent seats, co-working areas and FOH & BOH breakout hubs. Corridors are generous and activated by flexible functionality.
Biophilic principles are accommodated with views of greenery within breakout spaces and the use of natural materials such as timber and stones. Cream-white bricks lining the internal streets add texture, while an earthy material palette inspired by Australian landscapes infuses warmth. It’s not just about expensive finishes but considered tones and textures that complement and promote wellbeing.
The design imbues a homely environment using material, texture and geometry. The kitchen and breakout area has been designed to feel more domestic in its arrangement.
The interior design is grounded in functional aesthetics, human-centricity, and sustainability. It promotes collaboration and well-being by fostering interaction and movement among occupants through strategically organised layouts and diverse working typologies. Maximising vistas to the external context and visual porosity within the layout to trigger curiosity. Greening of the office environment, and use of natural materials, enhance the connection to nature and soften the indoor environment. Sustainability is upheld through eco-friendly materials, recyclability, and responsible resource management. Recycled acoustic paper spray is the humble and honest way of creating functional and decorative detail on budget.
The project’s innovative aspects lie in its holistic approach to fostering collaboration, sustainability, and well-being. The layout’s organisational core, coupled with internal streets and balanced zoning, promotes seamless circulation. Flexible spaces and multifunctional zones adapt to diverse needs. Embracing sustainability, the design prioritises easily assembled, disassembled, and recyclable elements. We retained the existing warm shell floor and wall finishes within the workstations to mitigate budget and reduce new materials consumption.
