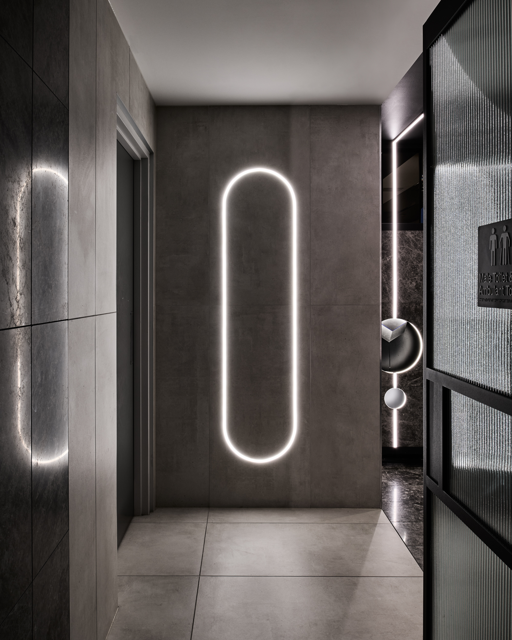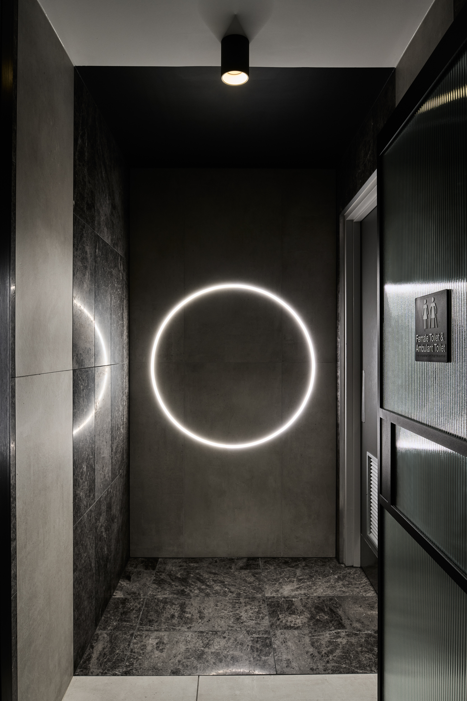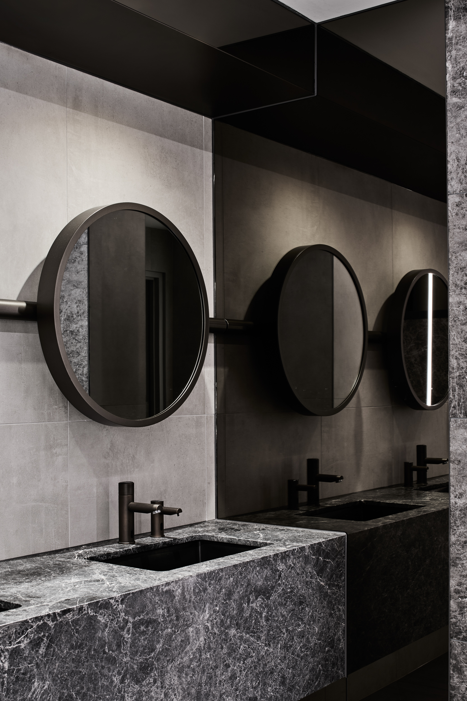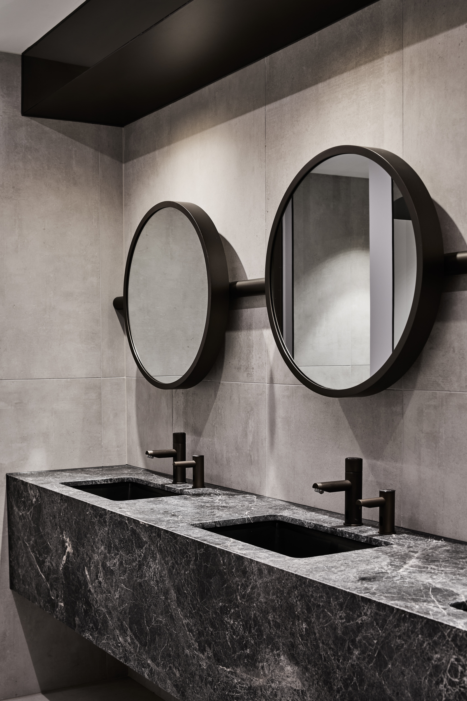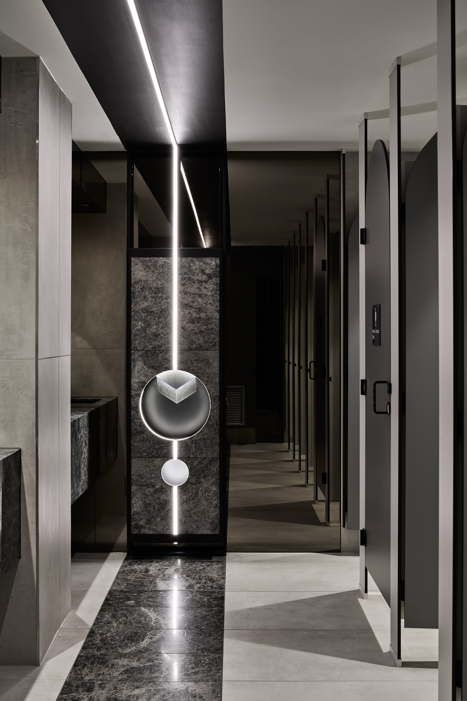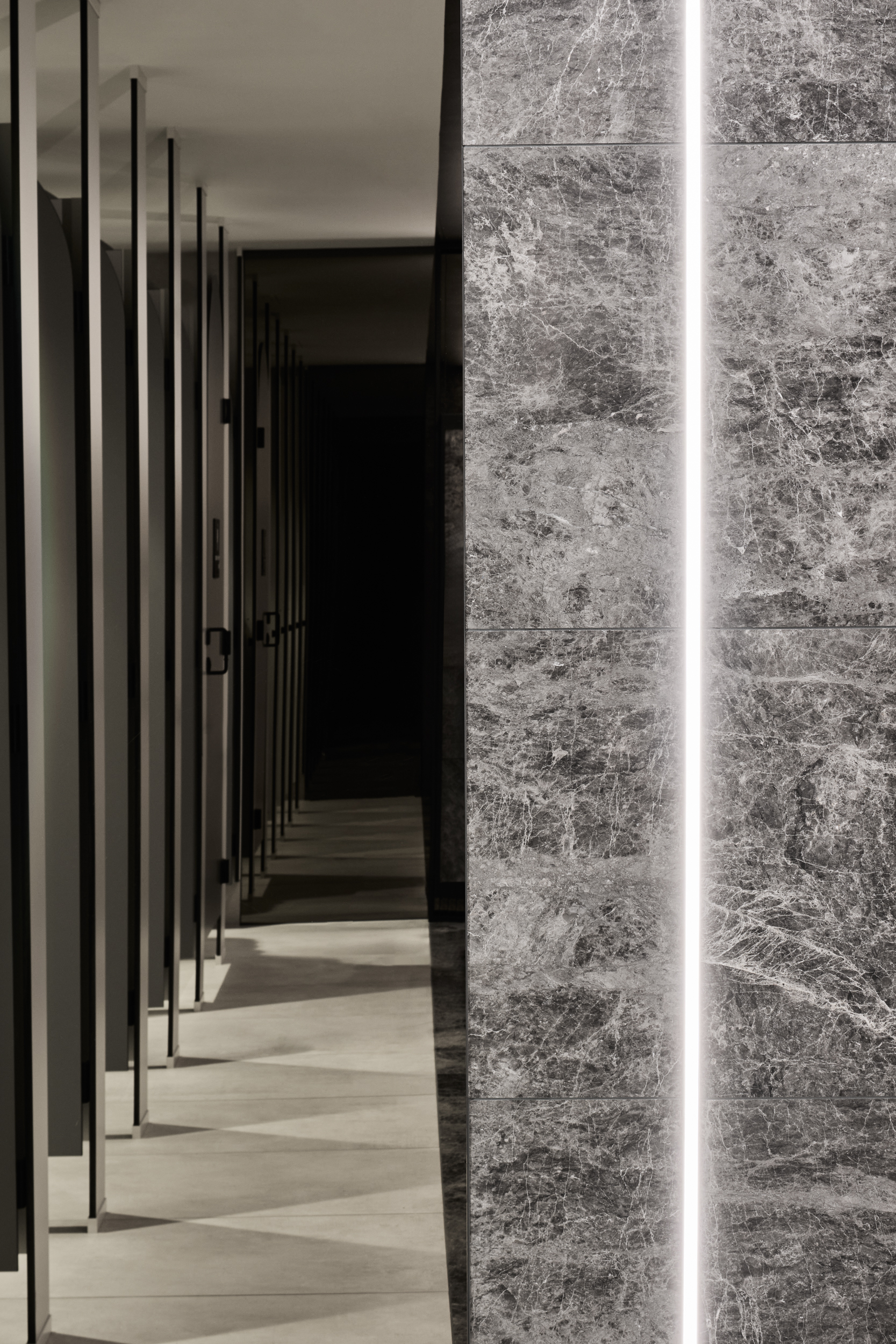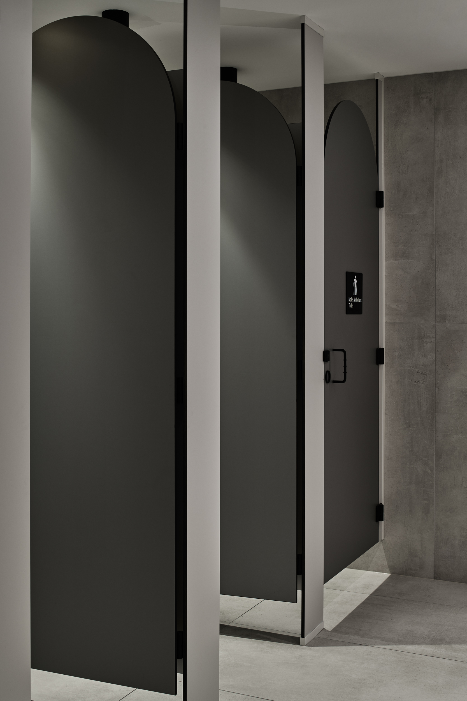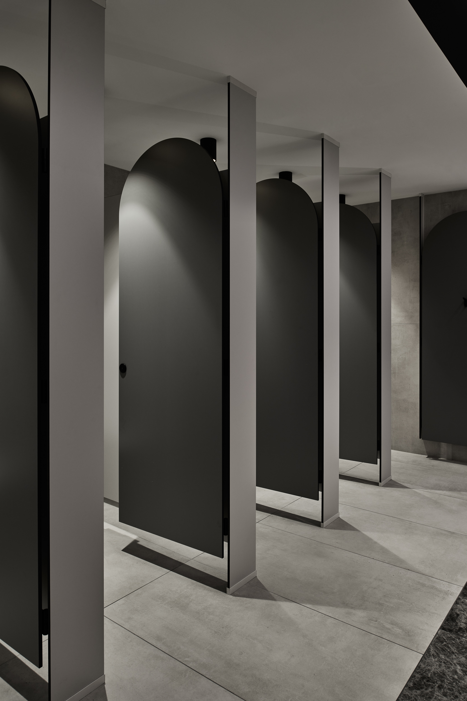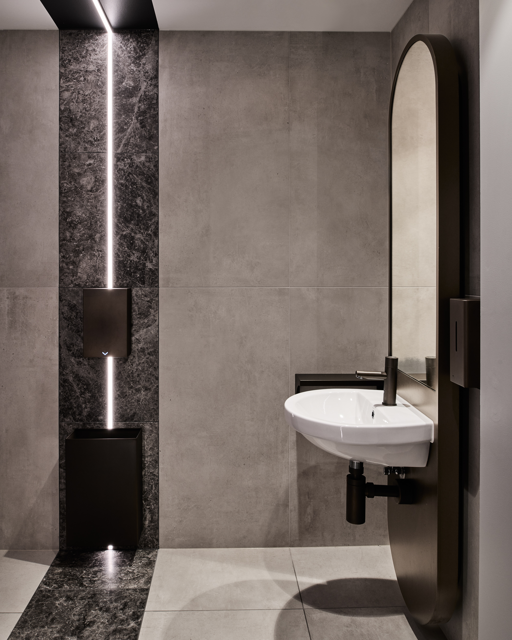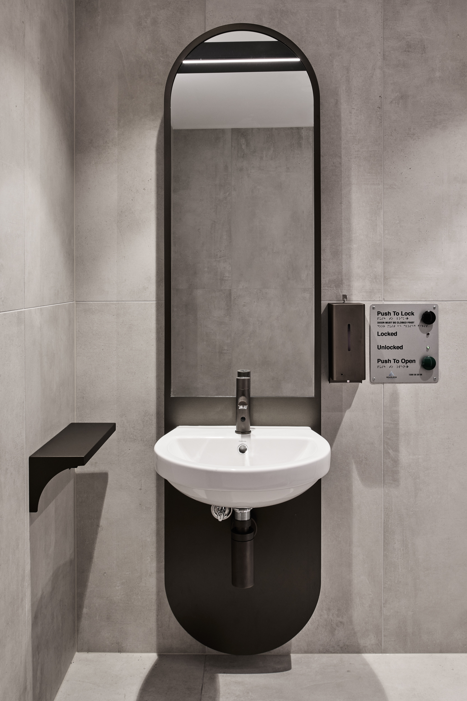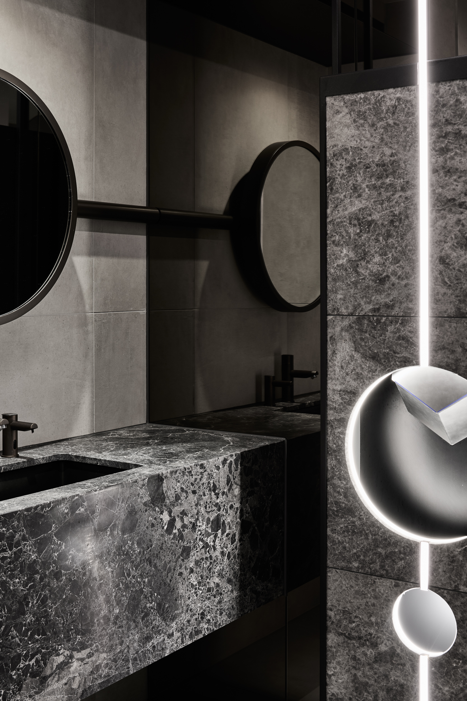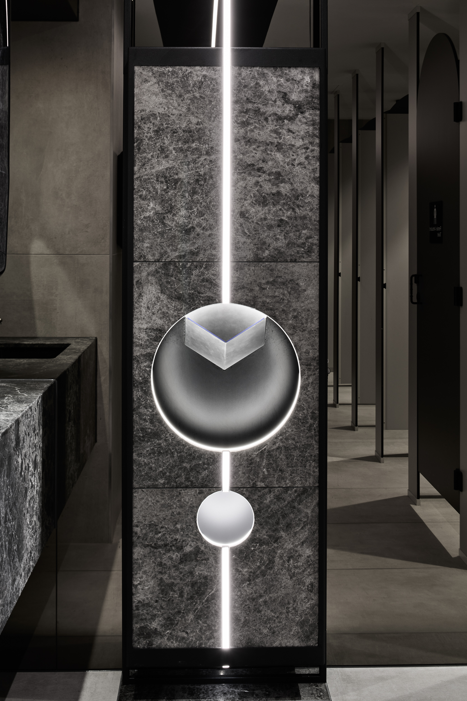FIGR.016 40.RIVER
PRACTICAL BEAUTY
The vision for this project centers around a monochromatic palette infused with subtle hints of luxury. Our design takes inspiration from high-end residential homes and boutique hotels, delivering a refined experience to office users. Extending spaces, hiding services, and incorporating minimalist elements help us achieve a clean, sophisticated look. Custom details soften the rigid lines of the existing rectilinear architecture, making the space feel more inviting and approachable.
"Elevating everyday office experiences."
"Revitalizing a Worn-Out Facility."
This tired, worn-down amenities facility now has a renewed sense of purpose and style. Our focus on enhancing user experience, through both design and function, has resulted in a space that feels modern, luxurious, and in harmony with the building’s broader commercial use. Through careful attention to detail, thoughtful use of materials, and a commitment to contemporary design, this refurbishment project has transformed the once outdated facilities into a space that not only meets but exceeds current standards, offering an elevated experience for all who use it.
"Transforming function into elegance."
A significant aspect of this refurbishment was concealing the existing services and pipework, which previously detracted from the space’s overall appeal. Custom-crafted details, such as discreet housings for hand dryers and bin facilities, were implemented to keep the environment sleek and uncluttered. The result is a streamlined space where every element feels purposeful and polished.
"Rejuvenating amenities with style."
In addition to aesthetic improvements, we’ve focused on functionality, adding new ambulant and DDA-compliant facilities. Every detail of these spaces has been meticulously designed, ensuring not only full compliance with regulations but also a seamless integration into the overall look. Our aim is to create spaces that are both practical and beautiful.
"elevate the sense of space."
To elevate the sense of space in what are typically smaller, utilitarian areas, we’ve introduced reflective surfaces. These not only add depth but also create a feeling of expansiveness, transforming the amenities into a more luxurious environment. A curated selection of bronze finishes can be seen throughout the space, particularly in the metalwork, providing a stylish accent that ties the design together.
"Practical and Beautiful."
CREDITS.
PROJECT TEAM
Adi Atic, Michael Artemenko, Isabel Legge, David Harris
PROJECT MANAGER
Plan1 Project Management & Consultancy
BUILDER
Intermain
PROPERTY MANAGER
SALTA
PHOTOGRAPHY
Tom Blachford
