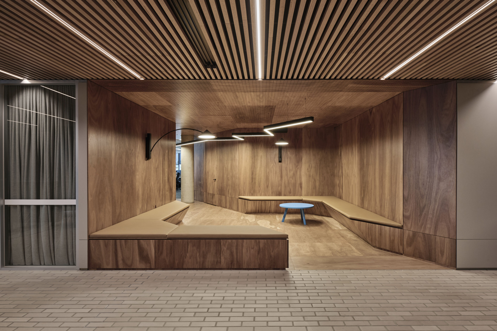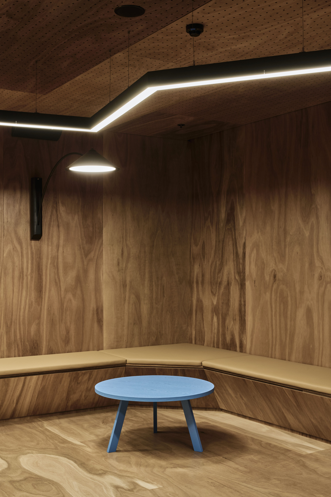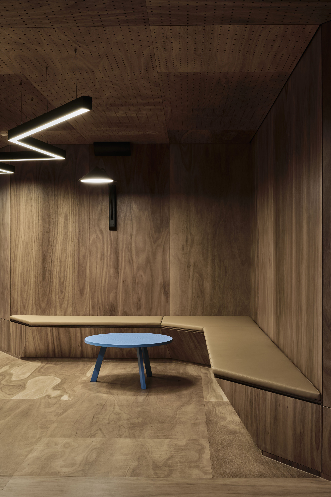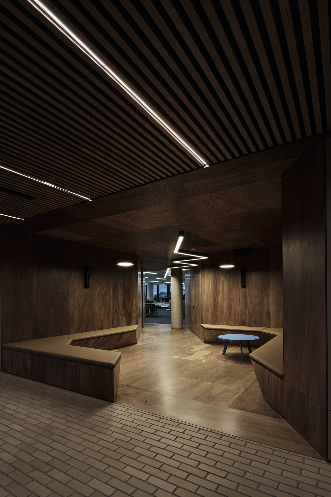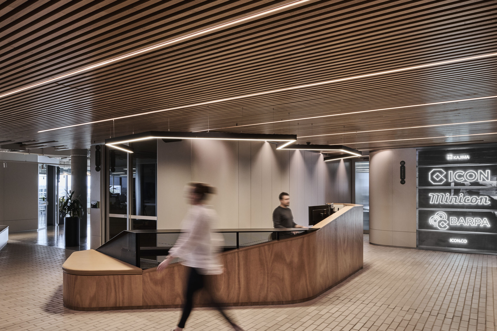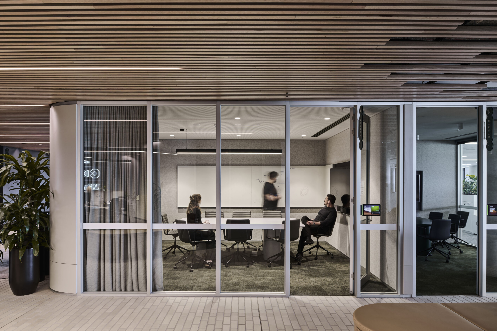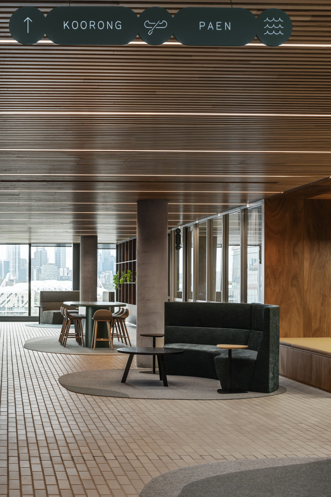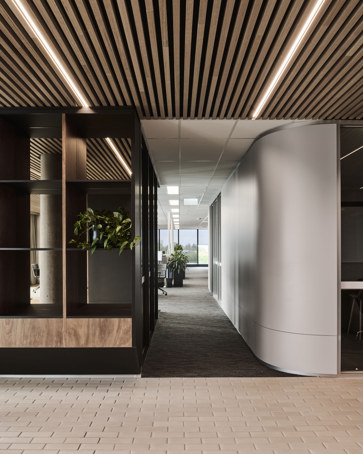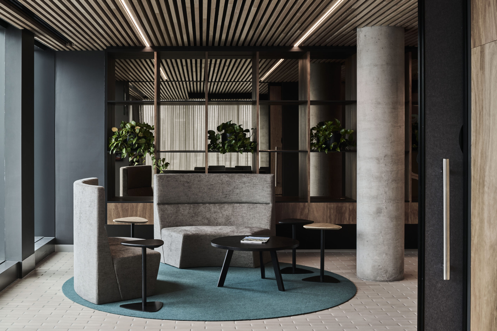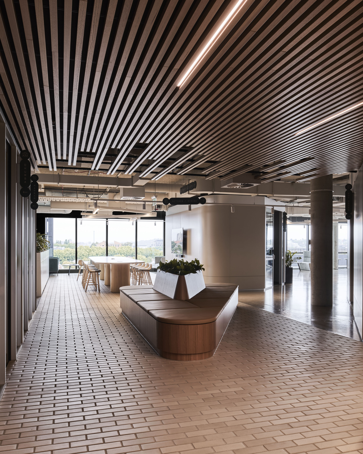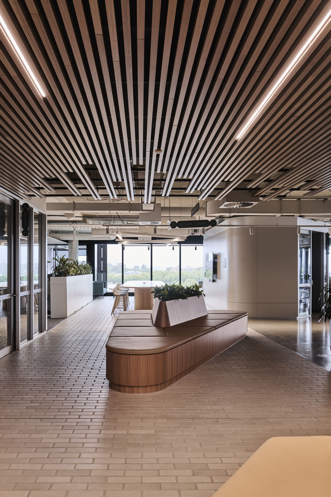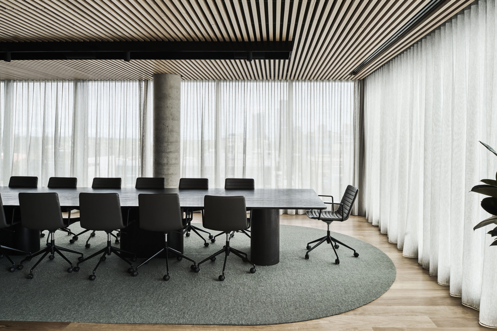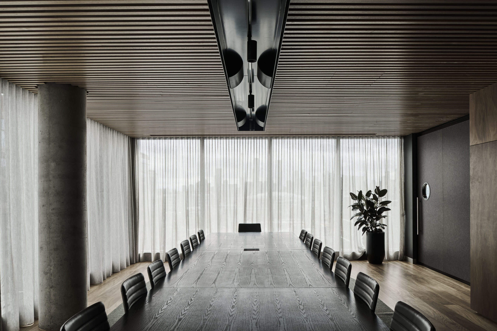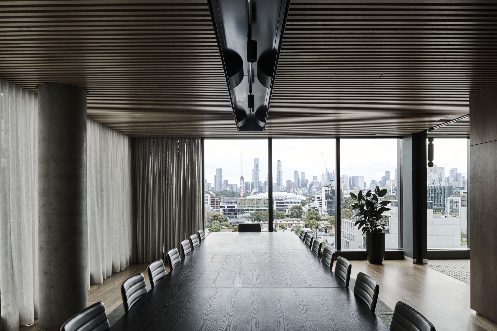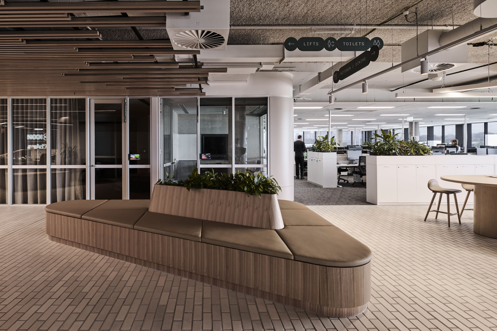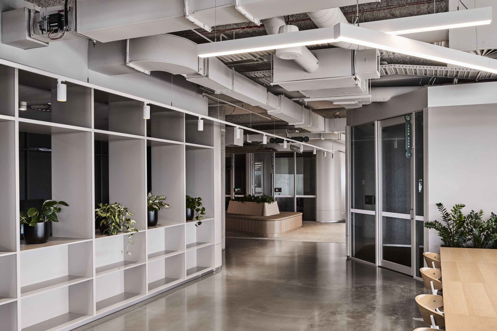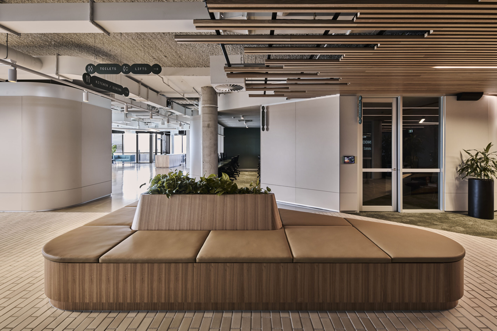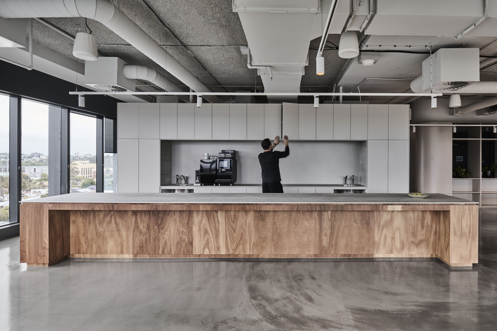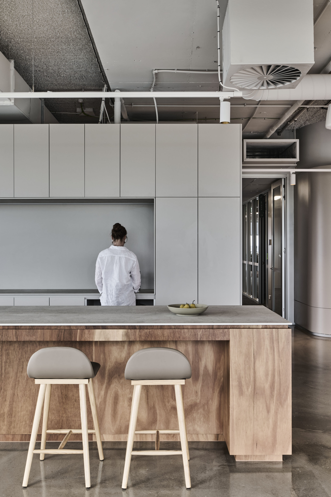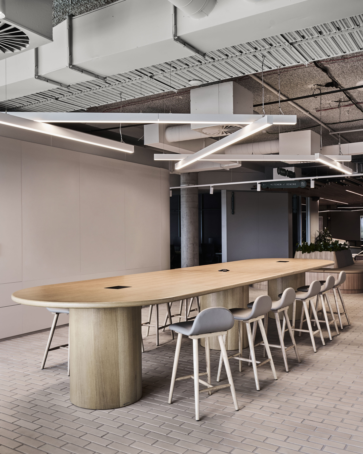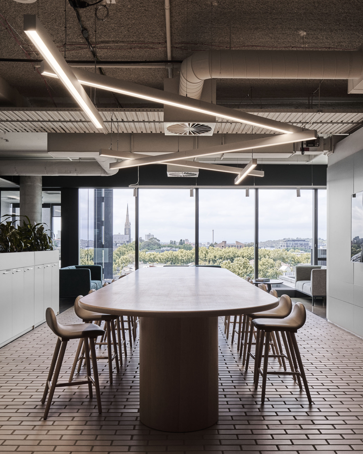FIGR.011 ICON
INTERNAL STREETS
Icon HQ is a commercial office fitout accommodating 80 permanent staff and 40 hot desk for transitional workers. The project focuses on open circulation, ease of movement and creating a harmonious transition between public and private zones. The design utilises natural materials, timber, bricks and stone, and follows biophilic principles to create a comfortable, healthy and inviting work environment. The design uses shifts in tonal qualities to distinguish different working zones.
CAMPUS STYLE OFFICE LAYOUT.
A WORKPLACE LIKE NO OTHER.
"a harmonious transition between public and private zones"
CREDITS.
PROJECT TEAM
Adi Atic, Michael Artemenko, Isabel Legge
BUILDER
Monto
SERVICES ENGINEER
WRAP Engineering
PHOTOGRAPHY
Tom Blachford
Project outcomes.
